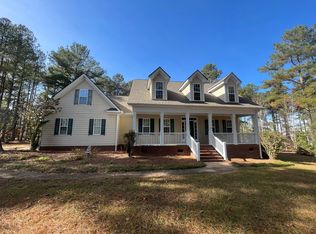Sold for $440,000 on 08/28/24
$440,000
70 Ashpole Trl, Clayton, NC 27520
3beds
2,430sqft
Single Family Residence, Residential
Built in 2020
0.67 Acres Lot
$443,100 Zestimate®
$181/sqft
$2,319 Estimated rent
Home value
$443,100
$412,000 - $479,000
$2,319/mo
Zestimate® history
Loading...
Owner options
Explore your selling options
What's special
SELLER HAS ACCEPTED AN OFFER. Waiting for RELOCATION to sign the offer. Charming stone front with vinyl siding, former model ranch-style home featuring a side-loading garage, an additional parking pad, and a white vinyl fenced yard. Enjoy the rocking chair front porch. Recently painted with exquisite molding and crown molding throughout. Boasting laminate hardwood flooring, tile, and only two carpeted rooms. The open floor plan showcases a spacious quartz countertop and island, along with stainless steel appliances that include the fridge to stay . Enjoy the custom coffered ceiling in the formal dining room that walks int kitchen with under-counter lighting, tile backsplash and slow close drawers. The kitchen opens to the family room with a fireplace, an eat-in area, a screened-in porch, and a deck for grilling out, both screened porch and deck freshly stained. Relax in the stone patio with a fire pit in the privately fenced backyard, complete with a charming storage shed. The primary bedroom offers a spacious layout with a tray ceiling, fan, laminate hardwood flooring, and a view of the private backyard. Its ensuite primary bathroom features a soaking tub, separate shower with designer tile and stone, a private water closet, large linen closet, and double sinks. The hallway features same laminate hardwood flooring that is thru out the home and molding that leads to the garage entry and drop zone. Laundry area with cabinets, washer and dryer that convey and wooden shelving. The side-loading garage includes a utility sink. Guest rooms are located at the front of the home, each with access to a full bath, while the primary bedroom is situated at the back for added privacy. This impeccable home is move-in ready and truly beautiful! 30 year shingle roof too! Built in 2020
Zillow last checked: 8 hours ago
Listing updated: March 01, 2025 at 08:02am
Listed by:
Melanie Osborne 919-218-3586,
Coldwell Banker Advantage
Bought with:
Kimberly Finch Dixon, 165189
DASH Carolina
Source: Doorify MLS,MLS#: 10046531
Facts & features
Interior
Bedrooms & bathrooms
- Bedrooms: 3
- Bathrooms: 3
- Full bathrooms: 3
Heating
- Central, Heat Pump
Cooling
- Ceiling Fan(s), Central Air, Electric
Appliances
- Included: Dishwasher, Dryer, Electric Cooktop, Electric Oven, Electric Water Heater, Microwave, Oven, Refrigerator, Stainless Steel Appliance(s), Washer, Water Heater
- Laundry: Laundry Room, Main Level
Features
- Bathtub Only, Bathtub/Shower Combination, Built-in Features, Ceiling Fan(s), Coffered Ceiling(s), Crown Molding, Dining L, Double Vanity, Eat-in Kitchen, Entrance Foyer, Granite Counters, High Ceilings, Kitchen Island, Open Floorplan, Pantry, Master Downstairs, Quartz Counters, Recessed Lighting, Separate Shower, Smooth Ceilings, Soaking Tub, Storage, Walk-In Closet(s), Walk-In Shower, Water Closet
- Flooring: Carpet, Laminate, Tile
- Basement: Crawl Space
- Number of fireplaces: 2
- Fireplace features: Family Room, Fire Pit, Propane, Stone, Wood Burning
- Common walls with other units/homes: No Common Walls
Interior area
- Total structure area: 2,430
- Total interior livable area: 2,430 sqft
- Finished area above ground: 2,430
- Finished area below ground: 0
Property
Parking
- Total spaces: 7
- Parking features: Additional Parking, Concrete, Garage, Garage Door Opener, Garage Faces Side, Lighted, Outside, Parking Pad
- Attached garage spaces: 2
- Uncovered spaces: 5
Features
- Levels: One
- Stories: 1
- Patio & porch: Deck, Front Porch, Patio, Rear Porch, Screened
- Exterior features: Fenced Yard, Fire Pit, Private Yard, Storage
- Pool features: None
- Fencing: Back Yard, Fenced, Vinyl
- Has view: Yes
Lot
- Size: 0.67 Acres
- Features: Back Yard, Cleared, Level
Details
- Additional structures: Garage(s), Shed(s)
- Parcel number: 06G05031Q
- Special conditions: Standard
Construction
Type & style
- Home type: SingleFamily
- Architectural style: Ranch, Traditional
- Property subtype: Single Family Residence, Residential
Materials
- Stone, Vinyl Siding
- Foundation: See Remarks
- Roof: Shingle
Condition
- New construction: No
- Year built: 2020
Details
- Builder name: Gray Wolf
Utilities & green energy
- Sewer: Septic Tank
- Water: Public
Community & neighborhood
Community
- Community features: None
Location
- Region: Clayton
- Subdivision: Ashley Heights
HOA & financial
HOA
- Has HOA: Yes
- HOA fee: $360 annually
- Amenities included: None
- Services included: Maintenance Grounds
Price history
| Date | Event | Price |
|---|---|---|
| 8/28/2024 | Sold | $440,000+6%$181/sqft |
Source: | ||
| 8/20/2024 | Pending sale | $415,000$171/sqft |
Source: | ||
| 8/13/2024 | Listed for sale | $415,000+7.8%$171/sqft |
Source: | ||
| 4/15/2021 | Sold | $385,000+492.3%$158/sqft |
Source: Public Record | ||
| 12/20/2019 | Sold | $65,000$27/sqft |
Source: Public Record | ||
Public tax history
| Year | Property taxes | Tax assessment |
|---|---|---|
| 2024 | $2,516 +3.5% | $310,660 |
| 2023 | $2,431 -4.9% | $310,660 |
| 2022 | $2,555 +8% | $310,660 +8% |
Find assessor info on the county website
Neighborhood: 27520
Nearby schools
GreatSchools rating
- 8/10Polenta ElementaryGrades: PK-5Distance: 2.2 mi
- 9/10Cleveland MiddleGrades: 6-8Distance: 4.3 mi
- 6/10Cleveland High SchoolGrades: 9-12Distance: 1.4 mi
Schools provided by the listing agent
- Elementary: Johnston - Polenta
- Middle: Johnston - Swift Creek
- High: Johnston - Cleveland
Source: Doorify MLS. This data may not be complete. We recommend contacting the local school district to confirm school assignments for this home.
Get a cash offer in 3 minutes
Find out how much your home could sell for in as little as 3 minutes with a no-obligation cash offer.
Estimated market value
$443,100
Get a cash offer in 3 minutes
Find out how much your home could sell for in as little as 3 minutes with a no-obligation cash offer.
Estimated market value
$443,100
