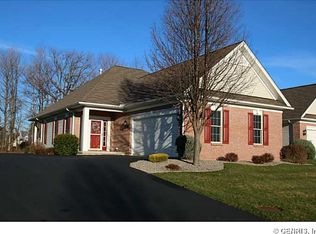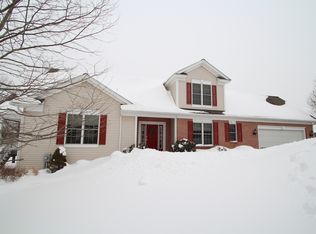Closed
$399,000
70 Ashbrook Cir, Webster, NY 14580
2beds
1,846sqft
Townhouse
Built in 2006
4,791.6 Square Feet Lot
$417,800 Zestimate®
$216/sqft
$2,707 Estimated rent
Home value
$417,800
$384,000 - $455,000
$2,707/mo
Zestimate® history
Loading...
Owner options
Explore your selling options
What's special
Quality Pride Mark Built, One Owner, Well Maintained Home. One Floor Living At It's Best. Nothing To Do But Move In And Enjoy! Wide Open Floor Plan. Large Great Room With Vaulted Ceiling, Gas Fireplace And Sliding Door To Large Deck. Cooks Delight Kitchen With Custom Brookhaven Cabinets, Breakfast Bar. All Appliances Included. Large Primary Bedroom Suite With No Step, Double Shower And Huge Walk-In Closet. Guest Bedroom And Second Full Bath. First Floor Laundry Room. Pristine Hardwood Flooring Throughout. Hugh Full, Furnishable, Basement. Don't Miss Your Chance To Live In This Great, Quiet Neighborhood. Delayed Negotiations. Offers Will Be Reviewed Tuesday 11/12 @ 3:00pm. Public Open House Saturday 11/9 From 12:00-2:00 pm.
Zillow last checked: 8 hours ago
Listing updated: December 17, 2024 at 08:30am
Listed by:
Robert P. Blain 585-244-8980,
Blain Realty, Inc.,
Angela Serratore 585-244-8980,
Blain Realty, Inc.
Bought with:
Alan J. Wood, 49WO1164272
RE/MAX Plus
Source: NYSAMLSs,MLS#: R1576411 Originating MLS: Rochester
Originating MLS: Rochester
Facts & features
Interior
Bedrooms & bathrooms
- Bedrooms: 2
- Bathrooms: 2
- Full bathrooms: 2
- Main level bathrooms: 2
- Main level bedrooms: 2
Heating
- Gas, Forced Air
Cooling
- Central Air
Appliances
- Included: Dryer, Dishwasher, Exhaust Fan, Electric Oven, Electric Range, Disposal, Gas Water Heater, Microwave, Refrigerator, Range Hood, Washer
- Laundry: Main Level
Features
- Breakfast Bar, Ceiling Fan(s), Cathedral Ceiling(s), Separate/Formal Dining Room, Entrance Foyer, Separate/Formal Living Room, Great Room, Kitchen/Family Room Combo, Living/Dining Room, Other, Pantry, See Remarks, Sliding Glass Door(s), Bedroom on Main Level, Bath in Primary Bedroom, Main Level Primary, Primary Suite, Programmable Thermostat
- Flooring: Ceramic Tile, Hardwood, Varies
- Doors: Sliding Doors
- Windows: Thermal Windows
- Basement: Full,Sump Pump
- Number of fireplaces: 1
Interior area
- Total structure area: 1,846
- Total interior livable area: 1,846 sqft
Property
Parking
- Total spaces: 2
- Parking features: Attached, Garage, Other, See Remarks, Garage Door Opener
- Attached garage spaces: 2
Accessibility
- Accessibility features: Accessible Bedroom, Low Threshold Shower, No Stairs
Features
- Levels: One
- Stories: 1
- Patio & porch: Deck, Open, Porch
- Exterior features: Deck
Lot
- Size: 4,791 sqft
- Dimensions: 48 x 97
- Features: Rectangular, Rectangular Lot, Residential Lot
Details
- Parcel number: 2642000940300005041000
- Special conditions: Standard
Construction
Type & style
- Home type: Townhouse
- Property subtype: Townhouse
Materials
- Brick, Vinyl Siding, Copper Plumbing, PEX Plumbing
- Roof: Asphalt
Condition
- Resale
- Year built: 2006
Utilities & green energy
- Electric: Circuit Breakers
- Sewer: Connected
- Water: Connected, Public
- Utilities for property: Cable Available, High Speed Internet Available, Sewer Connected, Water Connected
Community & neighborhood
Security
- Security features: Security System Owned
Location
- Region: Webster
- Subdivision: Meadowbrook Residl Cmnty
HOA & financial
HOA
- HOA fee: $285 monthly
- Amenities included: None
- Services included: Common Area Maintenance, Common Area Insurance, Insurance, Maintenance Structure, Reserve Fund, Snow Removal, Trash
- Association name: Woodbridge
- Association phone: 585-385-3331
Other
Other facts
- Listing terms: Cash,Conventional,FHA,VA Loan
Price history
| Date | Event | Price |
|---|---|---|
| 12/13/2024 | Sold | $399,000$216/sqft |
Source: | ||
| 11/13/2024 | Pending sale | $399,000$216/sqft |
Source: | ||
| 11/12/2024 | Contingent | $399,000$216/sqft |
Source: | ||
| 11/7/2024 | Listed for sale | $399,000-2.7%$216/sqft |
Source: | ||
| 10/31/2024 | Listing removed | -- |
Source: Owner | ||
Public tax history
| Year | Property taxes | Tax assessment |
|---|---|---|
| 2024 | -- | $327,900 |
| 2023 | -- | $327,900 |
| 2022 | -- | $327,900 +28.6% |
Find assessor info on the county website
Neighborhood: 14580
Nearby schools
GreatSchools rating
- 6/10Plank Road South Elementary SchoolGrades: PK-5Distance: 1 mi
- 6/10Spry Middle SchoolGrades: 6-8Distance: 2.3 mi
- 8/10Webster Schroeder High SchoolGrades: 9-12Distance: 1 mi
Schools provided by the listing agent
- District: Webster
Source: NYSAMLSs. This data may not be complete. We recommend contacting the local school district to confirm school assignments for this home.

