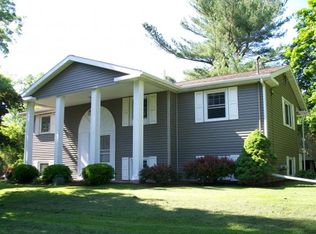Closed
$310,000
70 Asbury Rd, Lansing, NY 14882
3beds
1,392sqft
Single Family Residence
Built in 1964
0.89 Acres Lot
$322,900 Zestimate®
$223/sqft
$1,887 Estimated rent
Home value
$322,900
Estimated sales range
Not available
$1,887/mo
Zestimate® history
Loading...
Owner options
Explore your selling options
What's special
Nestled on a quiet side road between Lansing Schools and northeast Ithaca, this charming 3-bedroom home offers the perfect blend of convenience and privacy. Enjoy easy access to shopping, parks, schools, and Cornell University, all while being tucked away on a scenic knoll, set back from the road for added tranquility. Inside, the home boasts a bright and inviting living room, with hardwood floors throughout most of the main floor and updated thermopane windows that fill the space with natural light. The oak kitchen boasts abundant cabinetry, seamlessly flowing into a dining area with a sliding glass door leading to the deck—perfect for outdoor dining and entertaining. The lower level provides a cozy family room warmed by a gas heating stove, plus ample storage, workshop space, or potential for additional living areas. A recently installed high-efficiency heat pump ensures year-round comfort, offering energy-efficient heating, cooling, and hot water. Outside, the deep, private yard invites endless possibilities. Whether you envision lush gardens, a play area, or a custom outdoor retreat with patios, fire pits, and landscape lighting, this large lot is a blank canvas for your dream outdoor oasis. With a garage and municipal water, this home is a rare find in an ideal location—don't miss this opportunity!
Zillow last checked: 8 hours ago
Listing updated: April 22, 2025 at 08:13am
Listed by:
Steven Saggese 607-280-4350,
Warren Real Estate of Ithaca Inc. (Downtown)
Bought with:
Laura Cavin, 10401304569
Warren Real Estate of Ithaca Inc.
Source: NYSAMLSs,MLS#: R1587052 Originating MLS: Ithaca Board of Realtors
Originating MLS: Ithaca Board of Realtors
Facts & features
Interior
Bedrooms & bathrooms
- Bedrooms: 3
- Bathrooms: 1
- Full bathrooms: 1
- Main level bathrooms: 1
- Main level bedrooms: 3
Bedroom 1
- Level: First
- Dimensions: 14.00 x 10.00
Bedroom 1
- Level: First
- Dimensions: 14.00 x 10.00
Bedroom 2
- Level: First
- Dimensions: 13.00 x 9.00
Bedroom 2
- Level: First
- Dimensions: 13.00 x 9.00
Bedroom 3
- Level: First
- Dimensions: 11.00 x 10.00
Bedroom 3
- Level: First
- Dimensions: 11.00 x 10.00
Dining room
- Level: First
- Dimensions: 9.00 x 9.00
Dining room
- Level: First
- Dimensions: 9.00 x 9.00
Family room
- Level: Lower
- Dimensions: 22.00 x 11.00
Family room
- Level: Lower
- Dimensions: 22.00 x 11.00
Kitchen
- Level: First
- Dimensions: 12.00 x 9.00
Kitchen
- Level: First
- Dimensions: 12.00 x 9.00
Living room
- Level: First
- Dimensions: 14.00 x 14.00
Living room
- Level: First
- Dimensions: 14.00 x 14.00
Heating
- Electric, Heat Pump, Other, See Remarks, Forced Air
Cooling
- Heat Pump, Central Air
Appliances
- Included: Dryer, Electric Water Heater, Gas Oven, Gas Range, Refrigerator, Washer
- Laundry: In Basement
Features
- Separate/Formal Dining Room, Entrance Foyer, Separate/Formal Living Room, Pantry, Bedroom on Main Level
- Flooring: Hardwood, Varies
- Windows: Thermal Windows
- Basement: Full,Partially Finished,Walk-Out Access
- Number of fireplaces: 1
Interior area
- Total structure area: 1,392
- Total interior livable area: 1,392 sqft
Property
Parking
- Total spaces: 1
- Parking features: Underground
- Garage spaces: 1
Features
- Levels: Two
- Stories: 2
- Patio & porch: Deck
- Exterior features: Deck, Gravel Driveway
Lot
- Size: 0.89 Acres
- Dimensions: 123 x 373
- Features: Irregular Lot
Details
- Parcel number: 37.1515
- Special conditions: Standard
Construction
Type & style
- Home type: SingleFamily
- Architectural style: Raised Ranch
- Property subtype: Single Family Residence
Materials
- Brick, Vinyl Siding
- Foundation: Block
- Roof: Asphalt,Shingle
Condition
- Resale
- Year built: 1964
Utilities & green energy
- Electric: Circuit Breakers
- Sewer: Septic Tank
- Water: Connected, Public
- Utilities for property: Cable Available, Electricity Available, High Speed Internet Available, Water Connected
Community & neighborhood
Location
- Region: Lansing
Other
Other facts
- Listing terms: Cash,Conventional,FHA,USDA Loan,VA Loan
Price history
| Date | Event | Price |
|---|---|---|
| 4/7/2025 | Sold | $310,000$223/sqft |
Source: | ||
| 2/11/2025 | Contingent | $310,000$223/sqft |
Source: | ||
| 2/4/2025 | Listed for sale | $310,000+17.9%$223/sqft |
Source: | ||
| 6/27/2022 | Sold | $263,000+9.6%$189/sqft |
Source: | ||
| 6/20/2022 | Pending sale | $239,900$172/sqft |
Source: | ||
Public tax history
| Year | Property taxes | Tax assessment |
|---|---|---|
| 2024 | -- | $280,000 +6.5% |
| 2023 | -- | $263,000 +39.2% |
| 2022 | -- | $189,000 +5% |
Find assessor info on the county website
Neighborhood: South Lansing
Nearby schools
GreatSchools rating
- 9/10Raymond C Buckley Elementary SchoolGrades: PK-4Distance: 2.3 mi
- 7/10Lansing Middle SchoolGrades: 5-8Distance: 2.5 mi
- 8/10Lansing High SchoolGrades: 9-12Distance: 2.4 mi
Schools provided by the listing agent
- Elementary: Raymond C Buckley Elementary
- Middle: Lansing Middle
- High: Lansing High
- District: Lansing
Source: NYSAMLSs. This data may not be complete. We recommend contacting the local school district to confirm school assignments for this home.
