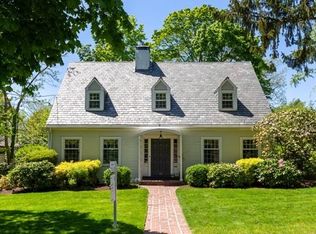Stunning full renovation of a 3800 sf+ 1927 English Cotswold/Tudor. Gutted in 2016, this 4 bed, 4.5 bath home w/ open floor plan is a gem in a high demand area.The 1st floor features an amazing kitchen with Thermador appliances, upgraded granite counters, an island with farm sink & seating for 4+ to watch the chef in action. The kitchen has direct access to the covered deck & overlooks the family rm w/ gas fireplace & custom mantel. Dining area has french doors to exterior & opens to living rm w/ gas FP. Hardwood floors, wainscot & rich crown molding on this floor. The 2nd level has a gracious mstr suite with 2 walk-in closets & a luxurious bathroom. 3 additional bedrooms including 1 en-suite & laundry complete this floor. Finished basement has a full bath and bonus room great for guests plus a fitness area w/ rubber flooring . Outdoor space is lush and colorful. Close to schools, golf, Cutler Park and easy access to major roads in and out of the city. Appts only for 8/9 open house.
This property is off market, which means it's not currently listed for sale or rent on Zillow. This may be different from what's available on other websites or public sources.
