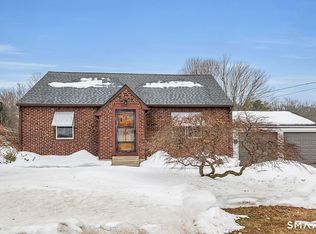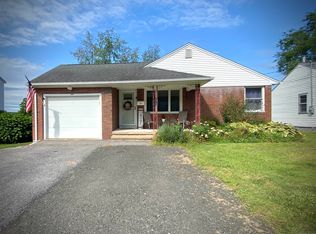Sold for $242,000
$242,000
70 Amherst Street, Torrington, CT 06790
2beds
988sqft
Single Family Residence
Built in 1951
7,405.2 Square Feet Lot
$263,900 Zestimate®
$245/sqft
$2,104 Estimated rent
Home value
$263,900
$240,000 - $290,000
$2,104/mo
Zestimate® history
Loading...
Owner options
Explore your selling options
What's special
Opportunity abounds in this well maintained 2 bedroom 1 bathroom ranch. The spacious living room is warm and inviting with its beautiful hardwood floors leading directly into the eat-in kitchen. The kitchen/ dining room space has great bones and offers plenty of opportunity for you to come in and update it to your liking. The 2 bedrooms are spacious with plenty of closet space. The lower level is unfinished and is a great space for additional storage. Off the dining room is access to the garage through a small enclosed breezeway, this breezeway also leads out to the covered patio looking out into the back yard. This home is located close to the Elise Besse park with a small pond, playground and pool. This home is also close to shops and restaurants as well as within 10 minutes to Rt.8. Multiple Offers Received, Seller Is Requesting Highest & Best By Sunday 5/12 @ 8:00 PM
Zillow last checked: 8 hours ago
Listing updated: October 01, 2024 at 02:00am
Listed by:
Michael Albert 203-228-3738,
RE/MAX RISE 203-806-1435
Bought with:
Johnnie Madison, RES.0817192
RE/MAX RISE
Source: Smart MLS,MLS#: 24016314
Facts & features
Interior
Bedrooms & bathrooms
- Bedrooms: 2
- Bathrooms: 1
- Full bathrooms: 1
Primary bedroom
- Features: Hardwood Floor
- Level: Main
- Area: 148.62 Square Feet
- Dimensions: 10.11 x 14.7
Bedroom
- Features: Hardwood Floor
- Level: Main
- Area: 132.21 Square Feet
- Dimensions: 11.7 x 11.3
Bathroom
- Features: Tub w/Shower, Tile Floor
- Level: Main
- Area: 48.88 Square Feet
- Dimensions: 8 x 6.11
Dining room
- Level: Main
- Area: 102.7 Square Feet
- Dimensions: 13 x 7.9
Kitchen
- Level: Main
- Area: 135.2 Square Feet
- Dimensions: 13 x 10.4
Living room
- Features: Hardwood Floor
- Level: Main
- Area: 213.31 Square Feet
- Dimensions: 11.11 x 19.2
Heating
- Hot Water, Oil
Cooling
- None
Appliances
- Included: Electric Cooktop, Oven, Refrigerator, Water Heater
- Laundry: Lower Level
Features
- Windows: Thermopane Windows
- Basement: Full,Unfinished,Storage Space,Interior Entry,Concrete
- Attic: Access Via Hatch
- Has fireplace: No
Interior area
- Total structure area: 988
- Total interior livable area: 988 sqft
- Finished area above ground: 988
Property
Parking
- Total spaces: 2
- Parking features: Attached, Paved, Off Street
- Attached garage spaces: 1
Lot
- Size: 7,405 sqft
- Features: Level
Details
- Parcel number: 893944
- Zoning: R10S
Construction
Type & style
- Home type: SingleFamily
- Architectural style: Ranch
- Property subtype: Single Family Residence
Materials
- Aluminum Siding
- Foundation: Stone
- Roof: Asphalt
Condition
- New construction: No
- Year built: 1951
Utilities & green energy
- Sewer: Public Sewer
- Water: Public
Green energy
- Energy efficient items: Windows
Community & neighborhood
Community
- Community features: Basketball Court, Health Club, Library, Park, Shopping/Mall, Near Public Transport
Location
- Region: Torrington
Price history
| Date | Event | Price |
|---|---|---|
| 6/28/2024 | Sold | $242,000+10.5%$245/sqft |
Source: | ||
| 6/6/2024 | Pending sale | $219,000$222/sqft |
Source: | ||
| 5/8/2024 | Listed for sale | $219,000+140.7%$222/sqft |
Source: | ||
| 7/6/2000 | Sold | $91,000-1.1%$92/sqft |
Source: | ||
| 1/27/1994 | Sold | $92,000$93/sqft |
Source: Public Record Report a problem | ||
Public tax history
| Year | Property taxes | Tax assessment |
|---|---|---|
| 2025 | $5,962 +51.7% | $155,050 +89.2% |
| 2024 | $3,930 +0% | $81,930 |
| 2023 | $3,929 +1.7% | $81,930 |
Find assessor info on the county website
Neighborhood: 06790
Nearby schools
GreatSchools rating
- 4/10Torringford SchoolGrades: K-3Distance: 1 mi
- 3/10Torrington Middle SchoolGrades: 6-8Distance: 2.5 mi
- 2/10Torrington High SchoolGrades: 9-12Distance: 0.3 mi
Schools provided by the listing agent
- Elementary: Vogel-Wetmore
- Middle: Torrington,East School
- High: Torrington
Source: Smart MLS. This data may not be complete. We recommend contacting the local school district to confirm school assignments for this home.
Get pre-qualified for a loan
At Zillow Home Loans, we can pre-qualify you in as little as 5 minutes with no impact to your credit score.An equal housing lender. NMLS #10287.
Sell for more on Zillow
Get a Zillow Showcase℠ listing at no additional cost and you could sell for .
$263,900
2% more+$5,278
With Zillow Showcase(estimated)$269,178

