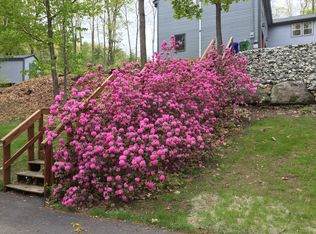Improved Price ! Privacy, acreage, well maintained and in great condition, including BRAND NEW GARAGE DOORS this home is ready for immediate occupancy. With gleaming hardwood floors throughout, a wood fireplace off the kitchen, front to back living room and master, and freshly painted, this home is a gem. The back deck is accessed through french doors off the kitchen, runs the entire length of the home, and has a built in hot tub - the perfect place to relax! The large open yard offers plenty of play area for kids, dogs, or both, and features an adorable swing bench that you won't be able to resist. On 6.29 acres, there are lots of woods for the outdoor adventurer to explore too. A new roof (within the last 5 years) and a mud room in the lower level off the garage complete this tidy home. Tucked away yet located within easy access and just minutes to the top rated Bow school system, and with a wonderful floor plan, this is one you won't want to miss!
This property is off market, which means it's not currently listed for sale or rent on Zillow. This may be different from what's available on other websites or public sources.
