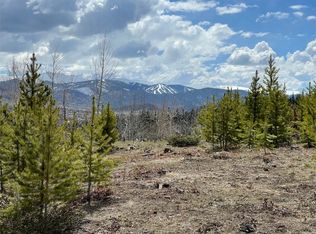Sold for $4,050,000
$4,050,000
70 Agate Rd, Silverthorne, CO 80498
4beds
6,058sqft
Single Family Residence
Built in 2002
8.22 Acres Lot
$4,083,200 Zestimate®
$669/sqft
$9,013 Estimated rent
Home value
$4,083,200
$3.67M - $4.53M
$9,013/mo
Zestimate® history
Loading...
Owner options
Explore your selling options
What's special
Nestled amidst the serene splendor of Ruby Ranch, this estate home has 4 bedrooms, 5 baths that epitomizes luxury living on a grand scale. Situated on a private lot spanning 8.22 acres, it boasts breathtaking southern vistas that bask in ample sunlight while giving owners privacy in a location near town. Taking in the ski slopes of Keystone and watching night skiers ride the resort, the serene expanse of Lake Dillon, and the rugged majesty of the Continental Divide all within its direct line of sight. The surrounding meadows offer a tranquil haven frequented by majestic elk, adding to the enchantment of the landscape. Step inside to discover over 6000 square feet of meticulously crafted living space, where every detail reflects elegance and comfort. This home promises a seamless transition into a lifestyle of unparalleled opulence and serenity. The interior features sleek stained concrete floors that exude modern sophistication, complemented by the warmth of hardwood flooring and the expansive windows framing the panoramic views throughout. An oversized 3+ car garage provides ample space for vehicles and storage, the garage is equipped with an overhead door for RV potential ensuring both convenience and practicality. The heart of the home lies within its expansive gourmet designer kitchen, where culinary delights are brought to life amidst top-of-the-line appliances and generous countertops. Cozy home theater for the cinematic experiences from the comfort of home. Expansive patio calls for outdoor relaxation, with a hot tub for luxurious soaks under the stars and a quartz fire cauldron that casts a mesmerizing glow. Ruby Ranch has a stable and pasture area for owner's horses, and the community is full of active and engaged neighbors who love Ruby Ranch!
Zillow last checked: 8 hours ago
Listing updated: February 10, 2025 at 01:57pm
Listed by:
Henry E. Barr thebarrteam@henryebarr.com,
RE/MAX Properties of the Summit
Bought with:
David Karoly, FA40005947
Slifer Smith & Frampton R.E.
Source: Altitude Realtors,MLS#: S1048964 Originating MLS: Summit Association of Realtors
Originating MLS: Summit Association of Realtors
Facts & features
Interior
Bedrooms & bathrooms
- Bedrooms: 4
- Bathrooms: 5
- Full bathrooms: 4
- 1/2 bathrooms: 1
Heating
- Natural Gas, Radiant
Appliances
- Included: Built-In Oven, Dishwasher, Electric Range, Disposal, Microwave Hood Fan, Microwave, Refrigerator, Wine Cooler, Dryer, Washer
Features
- Fireplace, Cable TV
- Flooring: Carpet, Concrete, Tile, Wood
- Basement: Full,Walk-Out Access,Finished
- Has fireplace: Yes
- Fireplace features: Gas
Interior area
- Total interior livable area: 6,058 sqft
Property
Parking
- Parking features: Asphalt, Attached, Garage, Three or more Spaces
- Has attached garage: Yes
Features
- Levels: Three Or More,Multi/Split
- Patio & porch: Deck, Patio
- Has spa: Yes
- Spa features: Hot Tub
- Has view: Yes
- View description: Meadow, Mountain(s), Southern Exposure
Lot
- Size: 8.22 Acres
- Features: Borders National Forest
Details
- Parcel number: 3900014
- Zoning description: Single Family
- Horses can be raised: Yes
Construction
Type & style
- Home type: SingleFamily
- Property subtype: Single Family Residence
Materials
- Wood Frame
- Foundation: Poured
- Roof: Asphalt
Condition
- Resale
- Year built: 2002
Utilities & green energy
- Sewer: Septic Tank
- Water: Public
- Utilities for property: Electricity Available, Natural Gas Available, Municipal Utilities, Phone Available, Trash Collection, Water Available, Cable Available, Septic Available
Community & neighborhood
Community
- Community features: Equestrian Facilities
Location
- Region: Silverthorne
- Subdivision: Ruby Ranch Sub
HOA & financial
HOA
- Has HOA: No
Other
Other facts
- Listing agreement: Exclusive Right To Sell
- Road surface type: Dirt, Paved
Price history
| Date | Event | Price |
|---|---|---|
| 2/10/2025 | Sold | $4,050,000-4.7%$669/sqft |
Source: | ||
| 1/9/2025 | Pending sale | $4,249,000$701/sqft |
Source: | ||
| 8/16/2024 | Price change | $4,249,000-3.4%$701/sqft |
Source: | ||
| 7/10/2024 | Price change | $4,399,000-4.3%$726/sqft |
Source: | ||
| 5/24/2024 | Listed for sale | $4,599,000+17.3%$759/sqft |
Source: | ||
Public tax history
| Year | Property taxes | Tax assessment |
|---|---|---|
| 2025 | $29,801 -2.8% | $314,106 +18.4% |
| 2024 | $30,658 +14.2% | $265,394 -11.1% |
| 2023 | $26,839 +8.6% | $298,661 +67.6% |
Find assessor info on the county website
Neighborhood: 80498
Nearby schools
GreatSchools rating
- 5/10Silverthorne Elementary SchoolGrades: PK-5Distance: 1.3 mi
- 4/10Summit Middle SchoolGrades: 6-8Distance: 4.2 mi
- 5/10Summit High SchoolGrades: 9-12Distance: 5.8 mi
Schools provided by the listing agent
- Elementary: Silverthorne
- Middle: Summit
- High: Summit
Source: Altitude Realtors. This data may not be complete. We recommend contacting the local school district to confirm school assignments for this home.
