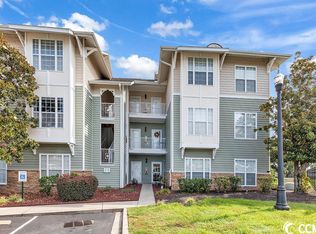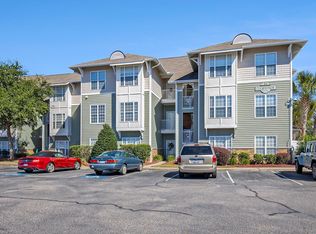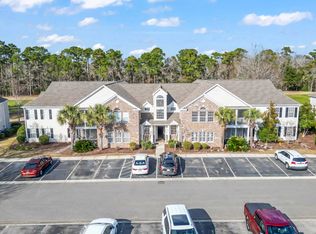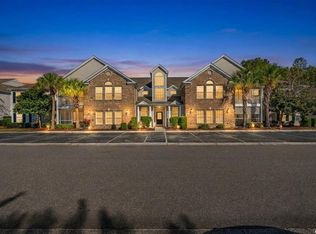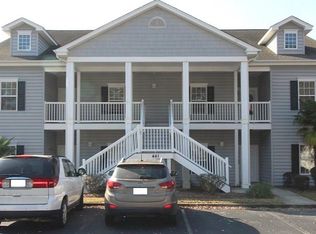This completely renovated 3 Bedroom, 2 Bath unit on the third floor and is located in the Addison complex. It is spacious with a great view of the Lake behind the building from the Living Room, Master and Screened Back Porch. It has vaulted ceilings in the Living Room and Master Bedroom for a larger feel. Newly painted throughout with New stainless Steel Range, Dishwasher, Microwave, Hot Water Heater and luxury vinyl planking. New also are all hinges, doorbell button, outlet plates, vents, door handles, ceiling fans, kitchen faucet and new light fixtures in guest bath. Tile flooring in Kitchen and Baths. Granite counters throughout. Chair railing, formal dining, with Roman columns, and a door that opens up to the screened back porch with new carpet. Split floor plan with a privacy door to the master suite along with a pocket door from the master bath to the master bedroom. Large Master walk-in closet. One bedroom can be used as office for a quiet area to work! Close to everything, much shopping, restaurants, the Marshwalk, Murrells Inlet, Surfside, Beaches, main highways, and more!! Less than one and a half miles to the Beach. No elevator.
For sale
$274,900
70 Addison Cottage Way #319, Murrells Inlet, SC 29576
3beds
1,680sqft
Est.:
Condominium
Built in 2006
-- sqft lot
$266,700 Zestimate®
$164/sqft
$543/mo HOA
What's special
Newly painted throughoutCompletely renovatedLuxury vinyl plankingGranite counters throughoutLarge master walk-in closetChair railing
- 20 days |
- 996 |
- 22 |
Zillow last checked: 8 hours ago
Listing updated: January 03, 2026 at 03:38am
Listed by:
David O Strickland 843-457-8708,
Palmetto Coastal Homes,
Glenda L Strickland 843-222-9231,
Palmetto Coastal Homes
Source: CCAR,MLS#: 2600028 Originating MLS: Coastal Carolinas Association of Realtors
Originating MLS: Coastal Carolinas Association of Realtors
Tour with a local agent
Facts & features
Interior
Bedrooms & bathrooms
- Bedrooms: 3
- Bathrooms: 2
- Full bathrooms: 2
Rooms
- Room types: Foyer, Screened Porch, Utility Room
Primary bedroom
- Features: Ceiling Fan(s), Vaulted Ceiling(s), Walk-In Closet(s)
- Dimensions: 16x13
Bedroom 1
- Dimensions: 14x11
Bedroom 2
- Dimensions: 14x11
Primary bathroom
- Features: Separate Shower, Vanity
Dining room
- Features: Separate/Formal Dining Room
- Dimensions: 18x12
Kitchen
- Features: Breakfast Bar, Pantry, Stainless Steel Appliances, Solid Surface Counters
- Dimensions: 14x11
Living room
- Features: Ceiling Fan(s), Vaulted Ceiling(s)
- Dimensions: 20x14
Other
- Features: Entrance Foyer, Utility Room
Heating
- Central, Electric
Cooling
- Central Air
Appliances
- Included: Dishwasher, Disposal, Microwave, Range, Refrigerator
- Laundry: Washer Hookup
Features
- Window Treatments, Breakfast Bar, Entrance Foyer, High Speed Internet, Stainless Steel Appliances, Solid Surface Counters
- Flooring: Luxury Vinyl, Luxury VinylPlank, Tile
- Doors: Insulated Doors, Storm Door(s)
Interior area
- Total structure area: 1,782
- Total interior livable area: 1,680 sqft
Video & virtual tour
Property
Parking
- Parking features: Other
Features
- Levels: One
- Stories: 1
- Patio & porch: Balcony, Porch, Screened
- Exterior features: Balcony
- Has private pool: Yes
- Pool features: Community, Outdoor Pool, Private
- Has view: Yes
- View description: Lake, Pond
- Has water view: Yes
- Water view: Lake,Pond
- Waterfront features: Pond
Lot
- Features: Lake Front, Pond on Lot
Details
- Additional parcels included: ,
- Parcel number: 46215040103
- Zoning: RCS
- Special conditions: None
Construction
Type & style
- Home type: Condo
- Architectural style: Low Rise
- Property subtype: Condominium
Materials
- Vinyl Siding
- Foundation: Slab
Condition
- Resale
- Year built: 2006
Utilities & green energy
- Water: Public
- Utilities for property: Cable Available, Electricity Available, Sewer Available, Water Available, High Speed Internet Available, Trash Collection
Green energy
- Energy efficient items: Doors, Windows
Community & HOA
Community
- Features: Cable TV, Internet Access, Long Term Rental Allowed, Pool
- Security: Fire Sprinkler System, Smoke Detector(s)
- Subdivision: THE ADDISON - GARDEN CITY
HOA
- Has HOA: Yes
- Amenities included: Pet Restrictions, Trash, Cable TV, Maintenance Grounds
- Services included: Association Management, Common Areas, Insurance, Maintenance Grounds, Pest Control, Pool(s), Sewer, Trash, Water
- HOA fee: $543 monthly
Location
- Region: Murrells Inlet
Financial & listing details
- Price per square foot: $164/sqft
- Tax assessed value: $136,218
- Annual tax amount: $1,783
- Date on market: 1/1/2026
- Listing terms: Cash,Conventional
- Electric utility on property: Yes
Estimated market value
$266,700
$253,000 - $280,000
$1,875/mo
Price history
Price history
| Date | Event | Price |
|---|---|---|
| 1/1/2026 | Listed for sale | $274,900$164/sqft |
Source: | ||
| 1/1/2026 | Listing removed | $274,900$164/sqft |
Source: | ||
| 1/8/2025 | Listed for sale | $274,900$164/sqft |
Source: | ||
| 9/30/2024 | Listing removed | $274,900$164/sqft |
Source: | ||
| 8/13/2024 | Price change | $274,900-8.3%$164/sqft |
Source: | ||
Public tax history
Public tax history
| Year | Property taxes | Tax assessment |
|---|---|---|
| 2024 | $1,783 +10.7% | $136,218 +15% |
| 2023 | $1,611 +4.6% | $118,450 |
| 2022 | $1,540 | $118,450 |
Find assessor info on the county website
BuyAbility℠ payment
Est. payment
$2,050/mo
Principal & interest
$1329
HOA Fees
$543
Other costs
$179
Climate risks
Neighborhood: 29576
Nearby schools
GreatSchools rating
- 4/10Seaside Elementary SchoolGrades: PK-4Distance: 0.7 mi
- 6/10St. James Middle SchoolGrades: 6-8Distance: 2.7 mi
- 8/10St. James High SchoolGrades: 9-12Distance: 3.1 mi
Schools provided by the listing agent
- Elementary: Seaside Elementary School
- Middle: Saint James Middle School
- High: Saint James High School
Source: CCAR. This data may not be complete. We recommend contacting the local school district to confirm school assignments for this home.
