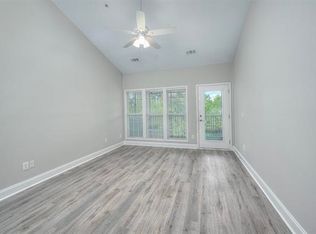Sold for $242,500
$242,500
70 Addison Cottage Way #315, Garden City Beach, SC 29576
3beds
1,675sqft
Condominium
Built in 2006
-- sqft lot
$279,700 Zestimate®
$145/sqft
$1,875 Estimated rent
Home value
$279,700
$260,000 - $302,000
$1,875/mo
Zestimate® history
Loading...
Owner options
Explore your selling options
What's special
Welcome home to this freshly painted and updated 3 bedroom, 2 bathroom condo in The Addison in Garden City. The kitchen is equipped with stainless steel appliances, all new hardware & fixtures, granite countertops, a breakfast bar, and a pantry for extra storage, with a formal dining room just off the kitchen leading to the large living area. Vaulted ceilings throughout the main living areas and master bedroom, along with LVP flooring make each room feel more open & spacious. The master includes room for a sitting area, plenty of closet space, and private master bath with double sink vanities with new upgraded fixtures, hardware and granite counters. Enjoy your afternoons on your screened in balcony with a brand new ceiling fan over looking the pond, or socializing with friendly neighbors at the community pool. The Addison is conveniently located near all of the Grand Strand's finest shopping, golf, entertainment attractions, near the famous dining experiences on the Marsh Walk, and just a 5 minute drive to the beach. Whether you are looking for your forever home, second home near the beach, or an investment opportunity, you won't want to miss this. Schedule your showing today!
Zillow last checked: 8 hours ago
Listing updated: May 01, 2024 at 06:58am
Listed by:
The Mills Group Team 843-252-0847,
Century 21 Barefoot Realty
Bought with:
The Greg Sisson Team
The Ocean Forest Company
Source: CCAR,MLS#: 2404941
Facts & features
Interior
Bedrooms & bathrooms
- Bedrooms: 3
- Bathrooms: 2
- Full bathrooms: 2
Primary bedroom
- Features: Ceiling Fan(s), Vaulted Ceiling(s), Walk-In Closet(s)
Primary bathroom
- Features: Dual Sinks, Separate Shower, Vanity
Dining room
- Features: Separate/Formal Dining Room
Kitchen
- Features: Breakfast Bar, Pantry, Stainless Steel Appliances, Solid Surface Counters
Living room
- Features: Ceiling Fan(s), Vaulted Ceiling(s)
Other
- Features: Entrance Foyer
Heating
- Central, Electric
Cooling
- Central Air
Appliances
- Included: Dishwasher, Microwave, Range, Refrigerator, Dryer, Washer
- Laundry: Washer Hookup
Features
- Window Treatments, Breakfast Bar, Entrance Foyer, Stainless Steel Appliances, Solid Surface Counters
- Flooring: Carpet, Tile, Vinyl
- Doors: Insulated Doors
- Common walls with other units/homes: End Unit
Interior area
- Total structure area: 1,800
- Total interior livable area: 1,675 sqft
Property
Parking
- Parking features: Other
Features
- Levels: One
- Stories: 1
- Patio & porch: Balcony, Porch, Screened
- Exterior features: Balcony
- Has private pool: Yes
- Pool features: Community, Outdoor Pool, Private
- Has view: Yes
- View description: Lake, Pond
- Has water view: Yes
- Water view: Lake,Pond
- Waterfront features: Pond
Lot
- Features: Lake Front, Pond on Lot
Details
- Additional parcels included: ,
- Parcel number: 46215040098
- Zoning: RCS
- Special conditions: None
Construction
Type & style
- Home type: Condo
- Architectural style: Low Rise
- Property subtype: Condominium
- Attached to another structure: Yes
Materials
- Vinyl Siding
- Foundation: Slab
Condition
- Resale
- Year built: 2006
Utilities & green energy
- Water: Public
- Utilities for property: Cable Available, Electricity Available, Phone Available, Sewer Available, Water Available
Green energy
- Energy efficient items: Doors, Windows
Community & neighborhood
Security
- Security features: Smoke Detector(s)
Community
- Community features: Long Term Rental Allowed, Pool
Location
- Region: Murrells Inlet
- Subdivision: THE ADDISON - GARDEN CITY
HOA & financial
HOA
- Has HOA: Yes
- HOA fee: $543 monthly
- Amenities included: Pet Restrictions
- Services included: Association Management, Common Areas, Insurance, Legal/Accounting, Maintenance Grounds, Pest Control, Pool(s), Sewer, Trash, Water
Other
Other facts
- Listing terms: Cash,Conventional
Price history
| Date | Event | Price |
|---|---|---|
| 4/29/2024 | Sold | $242,500-1%$145/sqft |
Source: | ||
| 3/12/2024 | Contingent | $245,000$146/sqft |
Source: | ||
| 2/27/2024 | Listed for sale | $245,000-12.2%$146/sqft |
Source: | ||
| 2/1/2024 | Listing removed | -- |
Source: Zillow Rentals Report a problem | ||
| 1/30/2024 | Price change | $1,900-9.5%$1/sqft |
Source: Zillow Rentals Report a problem | ||
Public tax history
| Year | Property taxes | Tax assessment |
|---|---|---|
| 2024 | $3,790 +44.4% | $297,500 +50.6% |
| 2023 | $2,625 +4.7% | $197,500 |
| 2022 | $2,507 +404.8% | $197,500 |
Find assessor info on the county website
Neighborhood: 29576
Nearby schools
GreatSchools rating
- 4/10Seaside Elementary SchoolGrades: PK-4Distance: 0.7 mi
- 6/10St. James Middle SchoolGrades: 6-8Distance: 2.7 mi
- 8/10St. James High SchoolGrades: 9-12Distance: 3.1 mi
Schools provided by the listing agent
- Elementary: Seaside Elementary School
- Middle: Saint James Middle School
- High: Saint James High School
Source: CCAR. This data may not be complete. We recommend contacting the local school district to confirm school assignments for this home.
Get pre-qualified for a loan
At Zillow Home Loans, we can pre-qualify you in as little as 5 minutes with no impact to your credit score.An equal housing lender. NMLS #10287.
Sell for more on Zillow
Get a Zillow Showcase℠ listing at no additional cost and you could sell for .
$279,700
2% more+$5,594
With Zillow Showcase(estimated)$285,294
