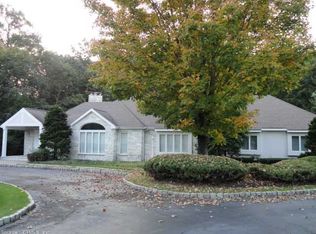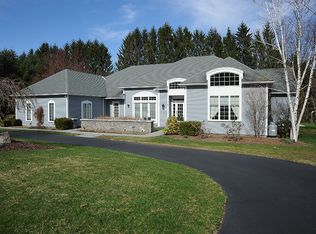Drive up your private way to this sprawling contemporary private colonial in Mountaincrest. Space upon space, 8534 SF up and another 3100+ SF for lifestyle. Five bedrooms, 8 full bath, 3 half bath, top level is complete office suite or in law. Easy to get up and down in your private elevator. Main level super size kitchen with every plus, wet bar, wine chiller. Upper level are separated bedrooms each with bath and super master bedroom suite with additional half bath and designer walk in closet. Lower level has home theater room, gym area, wine cellar and plumbing for additional kitchen. Handicap accessible, irrigation system, 5 zones of hydro air heat, central air, central vac, whole house generator, wired for sound. Six garage bays, three are in separate building/workshop. Some items to be finished to your spec and you have the most awesome modern home, bar none. This home may be seen by appointment, please contact for possible times. There is really too much to mention here, must see to appreciate. This is you, make your move. Call today
This property is off market, which means it's not currently listed for sale or rent on Zillow. This may be different from what's available on other websites or public sources.

