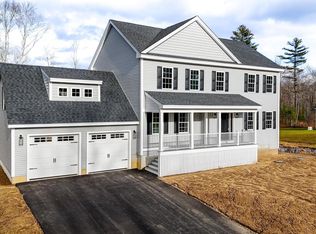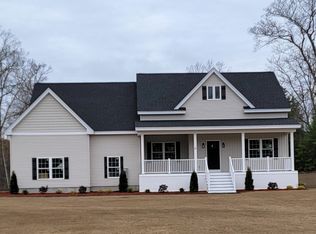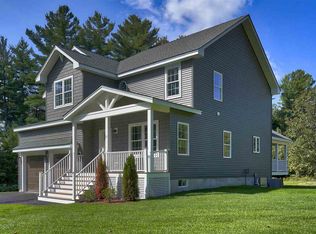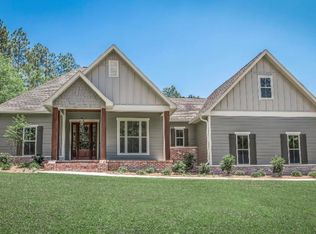Closed
Listed by:
Debra Doherty,
Doherty Properties, LLC 978-746-0124
Bought with: Lexi Leddy Real Estate LLC
$1,150,000
70 Abby Road, Plaistow, NH 03865
4beds
3,781sqft
Single Family Residence
Built in 2024
2.54 Acres Lot
$1,169,100 Zestimate®
$304/sqft
$6,307 Estimated rent
Home value
$1,169,100
$1.08M - $1.26M
$6,307/mo
Zestimate® history
Loading...
Owner options
Explore your selling options
What's special
Finally ready to move in... Welcome to this exquisite new construction nestled on a tranquil Cul de sac in Plaistow, NH. Boasting four bedrooms and five baths, this home offers luxurious living at its finest. Step into your living room adorned with soaring ceilings and a cozy gas fireplace, perfect for gatherings and relaxation alike. The finished basement adds versatility and extra living space. On the main floor, perfect bedroom for an in-law or guest suite, adding convenience and flexibility to your lifestyle. High-end finishes grace every corner, including the modern kitchen with a center island, ideal for culinary adventures and entertaining guests in the open concept living area. Retreat to the expansive master bedroom suite featuring a separate sitting area, while the master bath dazzles with custom tiles, a soaking tub, and a walk-in closet, ensuring a serene and lavish experience. With a three-car garage, parking and storage are ample. Whole house generator, irrigation, don't miss the opportunity to call this stunning property home.
Zillow last checked: 8 hours ago
Listing updated: February 02, 2026 at 10:48am
Listed by:
Debra Doherty,
Doherty Properties, LLC 978-746-0124
Bought with:
Cammy Bille
Lexi Leddy Real Estate LLC
Source: PrimeMLS,MLS#: 4988127
Facts & features
Interior
Bedrooms & bathrooms
- Bedrooms: 4
- Bathrooms: 5
- Full bathrooms: 2
- 3/4 bathrooms: 2
- 1/2 bathrooms: 1
Heating
- Propane, Forced Air
Cooling
- Central Air
Appliances
- Included: Dishwasher, Range Hood, Microwave, Mini Fridge, Wall Oven, Gas Range, Refrigerator
- Laundry: 2nd Floor Laundry
Features
- Bar, Cathedral Ceiling(s), Ceiling Fan(s), In-Law Suite, Kitchen Island, Primary BR w/ BA, Soaking Tub, Walk-in Pantry
- Flooring: Carpet, Ceramic Tile, Hardwood
- Basement: Concrete Floor,Walk-Out Access
- Has fireplace: Yes
- Fireplace features: Gas
Interior area
- Total structure area: 3,781
- Total interior livable area: 3,781 sqft
- Finished area above ground: 2,979
- Finished area below ground: 802
Property
Parking
- Total spaces: 3
- Parking features: Paved, Auto Open, Direct Entry, Attached
- Garage spaces: 3
Features
- Levels: Two
- Stories: 2
- Patio & porch: Patio
- Exterior features: Deck
- Frontage length: Road frontage: 200
Lot
- Size: 2.54 Acres
- Features: Country Setting
Details
- Parcel number: PLSWM47B003L009000
- Zoning description: res
Construction
Type & style
- Home type: SingleFamily
- Architectural style: Craftsman
- Property subtype: Single Family Residence
Materials
- Wood Frame, Stone Exterior, Vinyl Siding
- Foundation: Poured Concrete
- Roof: Architectural Shingle
Condition
- New construction: Yes
- Year built: 2024
Utilities & green energy
- Electric: 200+ Amp Service
- Sewer: Septic Tank
- Utilities for property: Propane
Community & neighborhood
Location
- Region: Plaistow
- Subdivision: Brighton Estates
Other
Other facts
- Road surface type: Paved
Price history
| Date | Event | Price |
|---|---|---|
| 1/31/2025 | Sold | $1,150,000-4.2%$304/sqft |
Source: | ||
| 12/9/2024 | Contingent | $1,199,900$317/sqft |
Source: | ||
| 10/26/2024 | Price change | $1,199,900-7.7%$317/sqft |
Source: | ||
| 3/15/2024 | Listed for sale | $1,299,900$344/sqft |
Source: | ||
Public tax history
| Year | Property taxes | Tax assessment |
|---|---|---|
| 2024 | $8,091 +134750% | $390,500 +140874.7% |
| 2023 | $6 +20% | $277 |
| 2022 | $5 | $277 |
Find assessor info on the county website
Neighborhood: 03865
Nearby schools
GreatSchools rating
- 4/10Pollard Elementary SchoolGrades: PK-5Distance: 1.6 mi
- 5/10Timberlane Regional Middle SchoolGrades: 6-8Distance: 2.5 mi
- 5/10Timberlane Regional High SchoolGrades: 9-12Distance: 2.3 mi
Schools provided by the listing agent
- Elementary: Pollard Elementary School
- Middle: Timberlane Regional Middle
- High: Timberlane Regional High Sch
- District: Timberlane Regional
Source: PrimeMLS. This data may not be complete. We recommend contacting the local school district to confirm school assignments for this home.
Get a cash offer in 3 minutes
Find out how much your home could sell for in as little as 3 minutes with a no-obligation cash offer.
Estimated market value$1,169,100
Get a cash offer in 3 minutes
Find out how much your home could sell for in as little as 3 minutes with a no-obligation cash offer.
Estimated market value
$1,169,100



