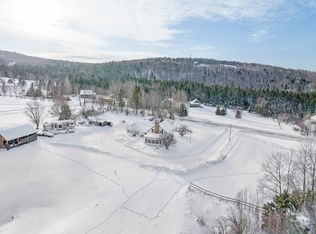Closed
Listed by:
Joey Sweatt,
KW Coastal and Lakes & Mtns Realty/A Notch Above Off:603-538-9922
Bought with: EXP Realty
$472,000
70 & 76 Crawford Road, Clarksville, NH 03592
3beds
1,904sqft
Single Family Residence
Built in 2005
10.07 Acres Lot
$509,100 Zestimate®
$248/sqft
$2,212 Estimated rent
Home value
$509,100
$473,000 - $550,000
$2,212/mo
Zestimate® history
Loading...
Owner options
Explore your selling options
What's special
Secluded Log Home in the Pittsburg/Clarksville area of Northern NH with ATV and Snowmobile Trail access. This cedar Katahdin log home is the quintessential "log cabin in the woods with a stream running by." Main level of the home features open concept galley kitchen/dining/living room area, first floor bedroom, full bath, heated mudroom, with cathedral ceilings over living/dining room area. Upstairs features second bedroom and sleeping loft/bedroom overlooking the living room. The mostly finished walk-out basement is home to a large family/game room, storage room, and utility/laundry room. Walk out the living room door onto the covered porch to relax and enjoy the serenity of the Great North Woods while listening to the babbling brook. Home is located in low-tax Clarksville just seconds from Downtown Pittsburg, and the town plows your driveway as part of your taxes! Mere minutes to all the northern lakes and recreation the area has to offer. 2 car garage with one drive-through bay and plenty of storage for your sleds and ATVs. Direct ATV trail access on Crawford Road as well as a private neighborhood trail to access the main snowmobile trail. New asphalt shingle roof in 2022. Property is often visited by the local wildlife who frequently stop by to say hi. Don't miss your opportunity to make this fantastic log home your new Northern NH oasis.
Zillow last checked: 8 hours ago
Listing updated: February 01, 2023 at 06:33am
Listed by:
Joey Sweatt,
KW Coastal and Lakes & Mtns Realty/A Notch Above Off:603-538-9922
Bought with:
Tayler Connal
EXP Realty
Source: PrimeMLS,MLS#: 4939678
Facts & features
Interior
Bedrooms & bathrooms
- Bedrooms: 3
- Bathrooms: 1
- Full bathrooms: 1
Heating
- Propane, Monitor Type, Gas Stove
Cooling
- None
Appliances
- Included: Electric Water Heater
- Laundry: Laundry Hook-ups, In Basement
Features
- Cathedral Ceiling(s), Ceiling Fan(s), Dining Area, Kitchen/Dining, Living/Dining, Natural Light, Natural Woodwork, Indoor Storage
- Basement: Climate Controlled,Concrete,Daylight,Full,Partially Finished,Interior Stairs,Storage Space,Walkout,Interior Access,Exterior Entry,Walk-Out Access
- Number of fireplaces: 1
- Fireplace features: Gas, 1 Fireplace
Interior area
- Total structure area: 2,296
- Total interior livable area: 1,904 sqft
- Finished area above ground: 1,512
- Finished area below ground: 392
Property
Parking
- Total spaces: 2
- Parking features: Gravel, Driveway, Garage, Detached
- Garage spaces: 2
- Has uncovered spaces: Yes
Features
- Levels: One and One Half
- Stories: 1
- Patio & porch: Covered Porch
- Has view: Yes
- View description: Mountain(s)
- Waterfront features: Stream
- Frontage length: Road frontage: 686
Lot
- Size: 10.07 Acres
- Features: Country Setting, Recreational, Secluded, Slight, Sloped, Trail/Near Trail, Views, Wooded
Details
- Zoning description: NONE
Construction
Type & style
- Home type: SingleFamily
- Property subtype: Single Family Residence
Materials
- Log Home, Log Exterior
- Foundation: Concrete
- Roof: Asphalt Shingle
Condition
- New construction: No
- Year built: 2005
Utilities & green energy
- Electric: Circuit Breakers, Generator Ready
- Sewer: Leach Field, Private Available, Septic Tank
- Utilities for property: Phone Available
Community & neighborhood
Security
- Security features: Security System, Smoke Detector(s)
Location
- Region: Pittsburg
Price history
| Date | Event | Price |
|---|---|---|
| 1/31/2023 | Sold | $472,000+0.6%$248/sqft |
Source: | ||
| 12/28/2022 | Listed for sale | $469,000$246/sqft |
Source: | ||
Public tax history
Tax history is unavailable.
Neighborhood: 03592
Nearby schools
GreatSchools rating
- NAPittsburg School (Elem)Grades: PK-8Distance: 0.5 mi
- NAPittsburg School (High)Grades: 9-12Distance: 0.5 mi
Schools provided by the listing agent
- Elementary: Pittsburg School
- High: Pittsburg School
- District: Pittsburg
Source: PrimeMLS. This data may not be complete. We recommend contacting the local school district to confirm school assignments for this home.

Get pre-qualified for a loan
At Zillow Home Loans, we can pre-qualify you in as little as 5 minutes with no impact to your credit score.An equal housing lender. NMLS #10287.
