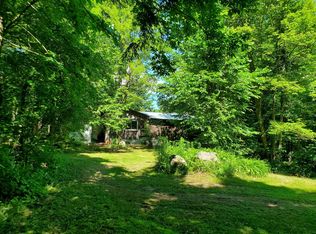Closed
Listed by:
Sam Vidal,
Vanessa Stone Real Estate 603-632-5757
Bought with: BHHS Verani Wolfeboro
$310,000
70 & 74 Whitcher Road, Newport, NH 03773
3beds
1,260sqft
Single Family Residence
Built in 1932
9.9 Acres Lot
$303,900 Zestimate®
$246/sqft
$2,234 Estimated rent
Home value
$303,900
$249,000 - $371,000
$2,234/mo
Zestimate® history
Loading...
Owner options
Explore your selling options
What's special
Commercial auto garage and house for sale on 2 separate lots with heated outbuilding for atvs, side by side's, toys, small car etc. The commercial garage has 3 interior lifts (one is a vehicle alignment machine) inside and a 4th lift outside. Used oil heating system installed in the garage. You can fit a lot of toys in this commercial garage. The 3 bedroom 1 full bath home was built in 1932 and has 3 covered porches. One is the mud room to the kitchen, one has a great old stone fireplace and then there is a front screened in porch. This home is mainly heated with a pellet stove but has an oil furnace in the basement. The 2 lots combine for 9.9+/- acres with some forest and a small pond. One can easily turn a tractor trailer around on this property.
Zillow last checked: 8 hours ago
Listing updated: April 30, 2025 at 09:22am
Listed by:
Sam Vidal,
Vanessa Stone Real Estate 603-632-5757
Bought with:
Charissa Kennard
BHHS Verani Wolfeboro
Source: PrimeMLS,MLS#: 5021458
Facts & features
Interior
Bedrooms & bathrooms
- Bedrooms: 3
- Bathrooms: 1
- Full bathrooms: 1
Heating
- Oil, Pellet Stove, Forced Air, Hot Air
Cooling
- None
Appliances
- Included: Electric Range, Refrigerator
- Laundry: 1st Floor Laundry
Features
- Ceiling Fan(s), Kitchen/Dining, Natural Woodwork
- Flooring: Tile, Vinyl, Wood
- Basement: Concrete,Full,Other,Interior Stairs,Unfinished,Interior Entry
- Number of fireplaces: 1
- Fireplace features: 1 Fireplace
Interior area
- Total structure area: 2,100
- Total interior livable area: 1,260 sqft
- Finished area above ground: 1,260
- Finished area below ground: 0
Property
Parking
- Total spaces: 5
- Parking features: Gravel, Parking Spaces 1 - 10
- Garage spaces: 5
Features
- Levels: One and One Half
- Stories: 1
- Patio & porch: Enclosed Porch, Screened Porch
- Waterfront features: Pond
- Frontage length: Road frontage: 256
Lot
- Size: 9.90 Acres
- Features: Country Setting
Details
- Additional structures: Outbuilding
- Zoning description: R40 Rural
Construction
Type & style
- Home type: SingleFamily
- Architectural style: Bungalow,Craftsman
- Property subtype: Single Family Residence
Materials
- Wood Frame
- Foundation: Concrete
- Roof: Metal
Condition
- New construction: No
- Year built: 1932
Utilities & green energy
- Electric: 100 Amp Service, Circuit Breakers
- Sewer: Unknown
- Utilities for property: Cable Available
Community & neighborhood
Location
- Region: Newport
Other
Other facts
- Road surface type: Paved
Price history
| Date | Event | Price |
|---|---|---|
| 4/30/2025 | Sold | $310,000-22.5%$246/sqft |
Source: | ||
| 4/14/2025 | Contingent | $399,999$317/sqft |
Source: | ||
| 4/8/2025 | Price change | $399,999-11.1%$317/sqft |
Source: | ||
| 2/3/2025 | Price change | $450,000-30.8%$357/sqft |
Source: | ||
| 12/13/2024 | Price change | $649,900-18.8%$516/sqft |
Source: | ||
Public tax history
Tax history is unavailable.
Neighborhood: 03773
Nearby schools
GreatSchools rating
- 2/10Richards Elementary SchoolGrades: PK-5Distance: 1.7 mi
- 3/10Newport Middle SchoolGrades: 6-8Distance: 1.8 mi
- 2/10Newport Middle High School (High)Grades: 9-12Distance: 1.8 mi

Get pre-qualified for a loan
At Zillow Home Loans, we can pre-qualify you in as little as 5 minutes with no impact to your credit score.An equal housing lender. NMLS #10287.
