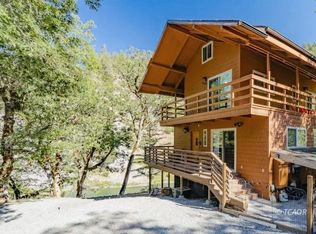Sold for $655,000 on 09/17/25
$655,000
70 & 74 Stanley Z Rd, Salyer, CA 95563
2beds
2baths
3,000sqft
Single Family Residence
Built in 1978
10 Acres Lot
$653,700 Zestimate®
$218/sqft
$2,119 Estimated rent
Home value
$653,700
Estimated sales range
Not available
$2,119/mo
Zestimate® history
Loading...
Owner options
Explore your selling options
What's special
REDUCED At end of a private driveway discover this lovely Trinity River frontage custom 3000 sq ft home on 2 lots totaling10.22 acres, with above ground pool and hot tub. Views of the river from almost every room, with wrap around decks. Direct river access allows you meander down private road or drive to your own river bar. Quartz counters, tile & carpet flooring, open beam ceilings, new lighting throughout. Timber frame construction 2 bedrooms, 2 baths, 2 living areas with 2-story lava rock built in fireplace, 1000 sq ft walk-out basement is currently being used as a recreation room & guest room. The entire upstairs could be your primary suite. Grid-tied solar allows for $15/month electric bills. This unique property a must see to discover all if has to offer
Zillow last checked: 8 hours ago
Listing updated: September 17, 2025 at 01:21pm
Listed by:
Tangie Markle tangie@humboldtlandcompany.com,
Humboldt Land Co Willow Creek
Bought with:
Tasha Babich, DRE # 02078260
RE/MAX Humboldt Realty
Source: HBMLS,MLS#: 268609
Facts & features
Interior
Bedrooms & bathrooms
- Bedrooms: 2
- Bathrooms: 2
Heating
- Forced Air, Solar, Wood Stove, Fireplace(s)
Appliances
- Included: Electric, Free-Standing Refrigerator, Washer, Dryer
Features
- Cathedral/Vault, Ceiling Fan(s), Large, Sunken, Breakfast Bar, Dining Nook, Granite Counters
- Flooring: Carpet, Concrete, Tile
- Doors: Animal Door
- Windows: Double Pane Windows, Skylight(s)
- Attic: Storage
- Number of fireplaces: 2
- Fireplace features: Family Room
Interior area
- Total structure area: 3,000
- Total interior livable area: 3,000 sqft
Property
Features
- Patio & porch: Deck, Patio, Porch
- Exterior features: Lighting, Garden
- Fencing: Partial
- Has view: Yes
- View description: Hills, River, Mountain(s)
- Has water view: Yes
- Water view: River
Lot
- Size: 10 Acres
- Features: Sloped, Steep Slope, Wooded, Views
Construction
Type & style
- Home type: SingleFamily
- Architectural style: Custom
- Property subtype: Single Family Residence
Materials
- Foundation: Concrete Perimeter, Slab
Condition
- New construction: No
- Year built: 1978
Utilities & green energy
- Electric: 220 Volts in Laundry
- Water: Public
Green energy
- Water conservation: Water-Smart Landscaping
Community & neighborhood
Security
- Security features: Security System
Location
- Region: Salyer
Other
Other facts
- Road surface type: Asphalt, Paved
Price history
| Date | Event | Price |
|---|---|---|
| 9/17/2025 | Sold | $655,000-6.3%$218/sqft |
Source: | ||
| 3/22/2025 | Price change | $699,000-4.9%$233/sqft |
Source: | ||
| 2/1/2025 | Listed for sale | $735,000$245/sqft |
Source: | ||
Public tax history
Tax history is unavailable.
Neighborhood: 95563
Nearby schools
GreatSchools rating
- 4/10Trinity Valley Elementary SchoolGrades: K-8Distance: 5.5 mi
- 4/10Hoopa Valley High SchoolGrades: 9-12Distance: 12.2 mi
Schools provided by the listing agent
- Elementary: Trinity Valley
Source: HBMLS. This data may not be complete. We recommend contacting the local school district to confirm school assignments for this home.

Get pre-qualified for a loan
At Zillow Home Loans, we can pre-qualify you in as little as 5 minutes with no impact to your credit score.An equal housing lender. NMLS #10287.
