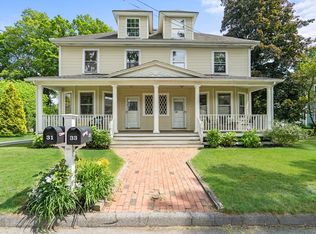PROVOCATIVE & EXQUISITELY COMPOSED this METICULOUSLY DESIGNED home was the BRAINCHILD of noted Boston ARCHITECTURAL FIRM of GOODY CLANCY. DESIGNED in the MID 1960's, this mid-century modern home has been RESTORED AND UPDATED by the current owner architects. The house exhibits CLASSIC MODERN DESIGN concepts including a SERIES OF BUILDINGS ORGANIZED AROUND A CENTRAL COURTYARD & interior finishes which reflect the transformation of exterior to interior spaces INCLUDING 50' LONG HALLWAYS open to the landscape and SUN-FILLED sky lit VAULTED LIVING SPACES. The home is carefully located on the land to create VIEWS FROM EACH ROOM that establish privacy beyond its 1.84 acre site. In the Greater Boston region it is rare to be able to purchase a truly CUSTOM MID-CENTURY DESIGN. This is not a deck, acorn or tech built home. If URBAN LOFT SPACES appeal to you, this home is YOUR ONLY CHOICE in the Greater Boston market! Enjoy and TAKE ADVANTAGE OF THE OPPORTUNITY to own a truly unique MASTERPIECE!!
This property is off market, which means it's not currently listed for sale or rent on Zillow. This may be different from what's available on other websites or public sources.
