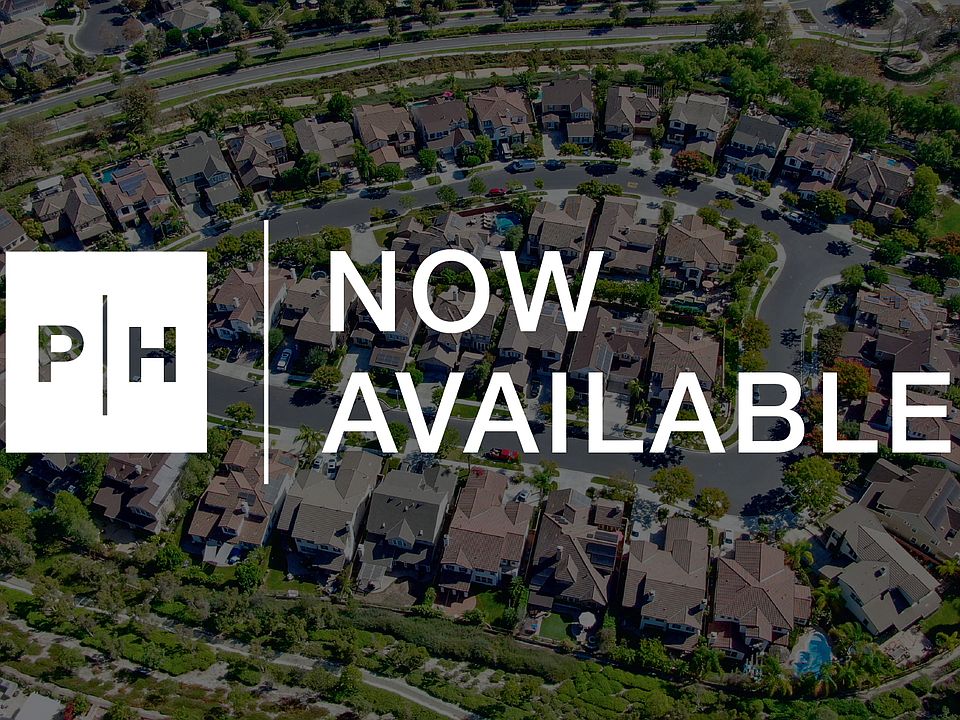A private guest suite with full bathroom is located right off the mud room that opens into the two-car split garage. An adjacent home office with French doors is located off the front entryway. The dining room opens into the curved staircase leading up to the second level. The open concept family room boasts a fireplace, wall of windows, and a 21-foot ceiling. The morning area connects the space to the kitchen which features ample counter space, an island with built-in seating, butler's pantry, double wall oven, 6-burner gas range top and a walk-in pantry. The primary bedroom offers a private hallway lined with windows allowing in an abundance of natural light. Double doors lead into the primary bathroom which features dual vanities, a freestanding tub, glass enclosed shower, two walk-in closets, and dual access to the utility room. Upstairs you are greeted by a game room and adjoining media room. Three secondary bedrooms with full bathrooms and walk-in closets complete the upper level. Outside is a backyard covered patio. An additional mud room off the kitchen leads into the second split two-car garage. Representative Images. Features and specifications may vary by community.
New construction
$1,044,900
70-23 B Oswalt Way #PENTHOUSE 1, Liberty Hill, TX 78642
5beds
4,356sqft
Single Family Residence
Built in 2025
-- sqft lot
$1,011,100 Zestimate®
$240/sqft
$-- HOA
Under construction (available July 2025)
Currently being built and ready to move in soon. Reserve today by contacting the builder.
What's special
Backyard covered patioWall of windowsFreestanding tubGame roomAdjoining media roomAmple counter spaceTwo walk-in closets
This home is based on the 4132W plan.
- 53 days
- on Zillow |
- 47 |
- 2 |
Zillow last checked: June 14, 2025 at 05:45am
Listing updated: June 14, 2025 at 05:45am
Listed by:
PERRY HOMES
Source: Perry Homes
Travel times
Schedule tour
Select your preferred tour type — either in-person or real-time video tour — then discuss available options with the builder representative you're connected with.
Select a date
Facts & features
Interior
Bedrooms & bathrooms
- Bedrooms: 5
- Bathrooms: 6
- Full bathrooms: 5
- 1/2 bathrooms: 1
Interior area
- Total interior livable area: 4,356 sqft
Video & virtual tour
Property
Parking
- Total spaces: 4
- Parking features: Garage
- Garage spaces: 4
Features
- Levels: 2.0
- Stories: 2
Construction
Type & style
- Home type: SingleFamily
- Property subtype: Single Family Residence
Condition
- New Construction,Under Construction
- New construction: Yes
- Year built: 2025
Details
- Builder name: PERRY HOMES
Community & HOA
Community
- Subdivision: Eldorado 70'
Location
- Region: Liberty Hill
Financial & listing details
- Price per square foot: $240/sqft
- Date on market: 4/23/2025
Source: Perry Homes

