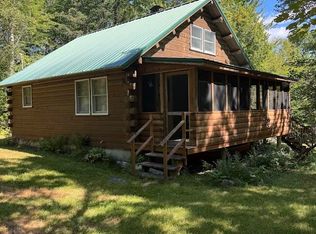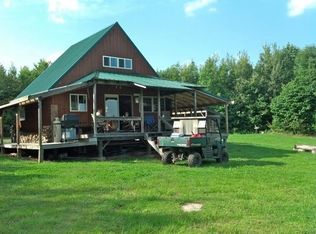Closed
$161,500
7 Zion Hill Road, Wellington, ME 04942
3beds
1,280sqft
Single Family Residence
Built in 1981
1.9 Acres Lot
$167,400 Zestimate®
$126/sqft
$1,901 Estimated rent
Home value
$167,400
Estimated sales range
Not available
$1,901/mo
Zestimate® history
Loading...
Owner options
Explore your selling options
What's special
Escape to the peaceful countryside of Wellington, Maine with this charming 3 bedroom, 1 bath home situated on a large 1.90 acre lot. Tucked away on a tranquil gravel road, this cozy home boasts an open concept living space, perfect for hosting gatherings or simply relaxing with loved ones. Three spacious bedrooms offer plenty of room for family or guests, and the full bath provides convenience and functionality. Venture upstairs to discover the expansive attic area, just waiting to be transformed into a luxurious master suite, entertainment room, or whatever your heart desires. Outside, the property features a mostly wooded lot with picturesque stone walls lining each side, creating a serene backdrop for outdoor activities and exploration. Listen to the soothing sounds of the babbling brook that runs through the property as you unwind and embrace the beauty of nature. Additionally, a generously sized shed offers ample storage space for all your tools and equipment. Installation of a new 3BR septic system will be included at no additional cost with acceptable offer. New septic design has already been completed. Don't miss out on the chance to make this tranquil retreat your own!
Zillow last checked: 8 hours ago
Listing updated: January 17, 2025 at 07:09pm
Listed by:
RE/MAX Infinity
Bought with:
Brookewood Realty
Source: Maine Listings,MLS#: 1591454
Facts & features
Interior
Bedrooms & bathrooms
- Bedrooms: 3
- Bathrooms: 1
- Full bathrooms: 1
Bedroom 1
- Level: First
Bedroom 2
- Level: First
Bedroom 3
- Level: First
Dining room
- Level: First
Kitchen
- Level: First
Living room
- Level: First
Other
- Level: Second
Heating
- Direct Vent Furnace, Direct Vent Heater, Hot Water
Cooling
- None
Appliances
- Included: Dryer, Electric Range, Refrigerator, Washer
Features
- 1st Floor Bedroom, Attic, Bathtub, One-Floor Living
- Flooring: Carpet, Concrete, Tile
- Basement: None
- Has fireplace: No
- Furnished: Yes
Interior area
- Total structure area: 1,280
- Total interior livable area: 1,280 sqft
- Finished area above ground: 1,280
- Finished area below ground: 0
Property
Parking
- Parking features: Gravel, 1 - 4 Spaces, On Site, Off Street
Features
- Has view: Yes
- View description: Fields, Scenic
- Body of water: Unknown Brook
- Frontage length: Waterfrontage: 300,Waterfrontage Owned: 300
Lot
- Size: 1.90 Acres
- Features: Rural, Level, Open Lot, Rolling Slope, Wooded
Details
- Additional structures: Outbuilding, Shed(s), Barn(s)
- Zoning: Residential
Construction
Type & style
- Home type: SingleFamily
- Architectural style: Ranch
- Property subtype: Single Family Residence
Materials
- Wood Frame, Vinyl Siding
- Foundation: Slab
- Roof: Metal,Pitched
Condition
- Year built: 1981
Utilities & green energy
- Electric: Circuit Breakers
- Sewer: Private Sewer, Septic Design Available, Septic Needed
- Water: Private, Well
- Utilities for property: Utilities On
Community & neighborhood
Location
- Region: Harmony
Other
Other facts
- Road surface type: Gravel, Dirt
Price history
| Date | Event | Price |
|---|---|---|
| 11/8/2024 | Pending sale | $159,900-1%$125/sqft |
Source: | ||
| 11/6/2024 | Sold | $161,500+1%$126/sqft |
Source: | ||
| 9/10/2024 | Contingent | $159,900$125/sqft |
Source: | ||
| 8/13/2024 | Listed for sale | $159,900$125/sqft |
Source: | ||
| 8/12/2024 | Pending sale | $159,900$125/sqft |
Source: | ||
Public tax history
Tax history is unavailable.
Neighborhood: 04942
Nearby schools
GreatSchools rating
- 5/10Piscataquis Community ElementaryGrades: PK-6Distance: 12.1 mi
- NAPiscataquis Community Secondary SchoolGrades: 7-12Distance: 12.1 mi
- NAPiscataquis Community Secondary SchoolGrades: 9-12Distance: 12.1 mi

Get pre-qualified for a loan
At Zillow Home Loans, we can pre-qualify you in as little as 5 minutes with no impact to your credit score.An equal housing lender. NMLS #10287.

