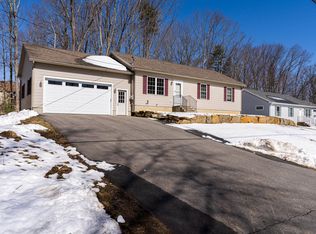Spacious 3 bedroom, 2 bath expanded Cape in desirable neighborhood. Livingroom, dining and kitchen is open concept flowing into sitting/other room with woodstove that leads to a big deck over looking the fenced in back yard. Sellers have enjoyed this home walking/biking with their children. Having comfort knowing children were safe playing with friends close by or in back yard. Adult time on deck in evening great too! Basement has potential for more living space with a walk out to back yard. Convenient location for commuters close to highway. Showings to start Tues 5/26.
This property is off market, which means it's not currently listed for sale or rent on Zillow. This may be different from what's available on other websites or public sources.

