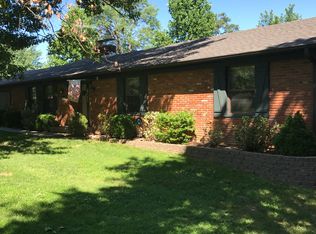Closed
Listing Provided by:
Cindy M Haas 636-390-2100,
Alternative, Realtors
Bought with: Cathlee's Real Estate
Price Unknown
7 York Ln, Villa Ridge, MO 63089
4beds
2,914sqft
Single Family Residence
Built in 1973
2 Acres Lot
$410,600 Zestimate®
$--/sqft
$2,128 Estimated rent
Home value
$410,600
$390,000 - $435,000
$2,128/mo
Zestimate® history
Loading...
Owner options
Explore your selling options
What's special
OPEN SUNDAY 12/31 11-1pm - Full Brick Ranch located on 2 acres in private subdivision. 4 Bedroom / 3 Bath home with finished walkout lower level. Updated kitchen features new counter tops and black stainless appliances. Large living room with large picture window. The owners suite features a walk in closet and tiled walk in shower with rain head and niches. Both secondary bedrooms on the main floor are good sized. The lower level features a 4th bed / 3rd bath and a workout room with mini fridge and sink. The family room has a wood bar and wood burning stove to help keep the whole house warm. The large laundry room has a closet and storage room. There is a full workshop room under the 2 car garage to accommodate your hobbies. Many updates completed through out this home inside and out including a new sidewalk, roof and gutters. Large glassed in porch off the dining area and spacious deck with a pergola for your evening relaxation. A one year home warranty is included with this purchase.
Zillow last checked: 8 hours ago
Listing updated: April 28, 2025 at 06:19pm
Listing Provided by:
Cindy M Haas 636-390-2100,
Alternative, Realtors
Bought with:
Lindsay C Beers, 2020037303
Cathlee's Real Estate
Source: MARIS,MLS#: 23069782 Originating MLS: Franklin County Board of REALTORS
Originating MLS: Franklin County Board of REALTORS
Facts & features
Interior
Bedrooms & bathrooms
- Bedrooms: 4
- Bathrooms: 3
- Full bathrooms: 3
- Main level bathrooms: 2
- Main level bedrooms: 3
Primary bedroom
- Features: Floor Covering: Carpeting
- Level: Main
- Area: 168
- Dimensions: 14x12
Bedroom
- Features: Floor Covering: Carpeting
- Level: Main
- Area: 143
- Dimensions: 13x11
Bedroom
- Features: Floor Covering: Carpeting
- Level: Main
- Area: 143
- Dimensions: 13x11
Bedroom
- Features: Floor Covering: Carpeting
- Level: Lower
- Area: 195
- Dimensions: 15x13
Bonus room
- Features: Floor Covering: Concrete
- Level: Lower
- Area: 400
- Dimensions: 20x20
Exercise room
- Features: Floor Covering: Carpeting
- Level: Lower
- Area: 143
- Dimensions: 13x11
Family room
- Features: Floor Covering: Laminate
- Level: Lower
- Area: 532
- Dimensions: 19x28
Kitchen
- Features: Floor Covering: Vinyl
- Level: Main
- Area: 231
- Dimensions: 21x11
Laundry
- Features: Floor Covering: Ceramic Tile
- Level: Lower
- Area: 117
- Dimensions: 13x9
Living room
- Features: Floor Covering: Laminate
- Level: Main
- Area: 315
- Dimensions: 21x15
Heating
- Electric, Wood, Forced Air
Cooling
- Central Air, Electric
Appliances
- Included: Electric Water Heater, Dishwasher, Electric Cooktop, Microwave, Refrigerator
Features
- Shower, Kitchen/Dining Room Combo, Eat-in Kitchen
- Basement: Walk-Out Access
- Number of fireplaces: 1
- Fireplace features: Family Room, Free Standing, Wood Burning
Interior area
- Total structure area: 2,914
- Total interior livable area: 2,914 sqft
- Finished area above ground: 1,457
- Finished area below ground: 1,457
Property
Parking
- Total spaces: 2
- Parking features: Attached, Garage
- Attached garage spaces: 2
Features
- Levels: One
- Patio & porch: Deck, Glass Enclosed, Porch
Lot
- Size: 2.00 Acres
Details
- Parcel number: 1862300001062000
- Special conditions: Standard
Construction
Type & style
- Home type: SingleFamily
- Architectural style: Traditional,Ranch
- Property subtype: Single Family Residence
Materials
- Brick Veneer
Condition
- Year built: 1973
Utilities & green energy
- Sewer: Septic Tank
- Water: Public
Community & neighborhood
Location
- Region: Villa Ridge
- Subdivision: Bailiwick Acres
HOA & financial
HOA
- HOA fee: $150 annually
- Services included: Other
Other
Other facts
- Listing terms: Cash,Conventional,FHA,USDA Loan,VA Loan
- Ownership: Private
- Road surface type: Asphalt
Price history
| Date | Event | Price |
|---|---|---|
| 2/16/2024 | Sold | -- |
Source: | ||
| 1/19/2024 | Pending sale | $425,000$146/sqft |
Source: | ||
| 1/1/2024 | Contingent | $425,000$146/sqft |
Source: | ||
| 12/15/2023 | Listed for sale | $425,000+174.4%$146/sqft |
Source: | ||
| 3/24/2017 | Sold | -- |
Source: | ||
Public tax history
| Year | Property taxes | Tax assessment |
|---|---|---|
| 2024 | $2,253 +4.7% | $30,309 |
| 2023 | $2,152 +12.3% | $30,309 +2.3% |
| 2022 | $1,916 -0.8% | $29,625 |
Find assessor info on the county website
Neighborhood: 63089
Nearby schools
GreatSchools rating
- 4/10Coleman Elementary SchoolGrades: K-4Distance: 2.2 mi
- 6/10Riverbend SchoolGrades: 7-8Distance: 6.2 mi
- 3/10Pacific High SchoolGrades: 9-12Distance: 5.7 mi
Schools provided by the listing agent
- Elementary: Coleman Elem.
- Middle: Meramec Valley Middle
- High: Pacific High
Source: MARIS. This data may not be complete. We recommend contacting the local school district to confirm school assignments for this home.
Get a cash offer in 3 minutes
Find out how much your home could sell for in as little as 3 minutes with a no-obligation cash offer.
Estimated market value$410,600
Get a cash offer in 3 minutes
Find out how much your home could sell for in as little as 3 minutes with a no-obligation cash offer.
Estimated market value
$410,600
