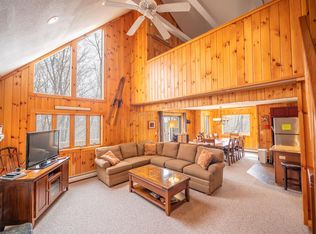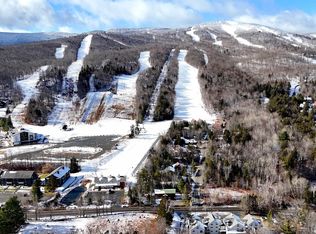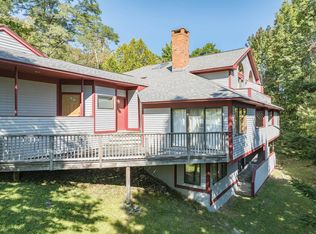Charming Log Home with Modern Comfort and Prime Location. This warm and inviting log home offers the perfect blend of rustic charm and modern style. Nestled on a level lot with ample parking, it features a large covered front porch and a spacious rear deck, ideal for enjoying the beautiful outdoors. Step inside to the main level, where you'll find a welcoming living room anchored by a stunning stone-surround gas fireplace. The open kitchen and dining area are a home chef's dream. With sleek stainless steel appliances, beautiful wood floors, and a kitchen island designed for meal prep and socializing, this space is both functional and stylish. A convenient first-floor laundry room and a mudroom entry make everyday living easy and efficient. The master suite has a generously sized bathroom. Plus, the open loft area and full walkout lower level game room provide plenty of extra space for recreation, relaxation, or entertainment. For those seeking practicality, the home offers easy access to the garage and a utility room for additional storage and convenience. Located just a half-mile from Mount Snow and 2 miles from Hermitage, this property offers unparalleled access to outdoor adventures, including skiing, hiking, and more. With its bright and inviting interior, this home captures the essence of a classic log cabin, combining the warmth of natural wood with all the modern amenities you need for comfortable living. Don't miss the opportunity!
Active
Listed by:
Richard Caplan,
Deerfield Valley Real Estate 802-464-3055
$879,900
7 Yodeling Lane, Dover, VT 05356
4beds
3,300sqft
Est.:
Single Family Residence
Built in 2000
0.5 Acres Lot
$-- Zestimate®
$267/sqft
$-- HOA
What's special
Stunning stone-surround gas fireplaceOpen loft areaModern amenitiesBeautiful wood floorsGenerously sized bathroomMudroom entryBright and inviting interior
- 280 days |
- 326 |
- 15 |
Zillow last checked: 8 hours ago
Listing updated: December 04, 2025 at 06:36am
Listed by:
Richard Caplan,
Deerfield Valley Real Estate 802-464-3055
Source: PrimeMLS,MLS#: 5031063
Tour with a local agent
Facts & features
Interior
Bedrooms & bathrooms
- Bedrooms: 4
- Bathrooms: 4
- Full bathrooms: 3
- 1/2 bathrooms: 1
Heating
- Hot Water, Radiant
Cooling
- None
Appliances
- Included: Dryer, Microwave, Gas Range, Refrigerator, Washer, Wine Cooler
- Laundry: 1st Floor Laundry
Features
- Bar, Ceiling Fan(s), Dining Area, Kitchen Island, Kitchen/Dining, Living/Dining, Primary BR w/ BA, Natural Light, Natural Woodwork, Vaulted Ceiling(s), Wet Bar
- Flooring: Carpet, Softwood, Tile
- Basement: Finished,Full,Walkout,Interior Access,Walk-Out Access
- Number of fireplaces: 1
- Fireplace features: Gas, 1 Fireplace
Interior area
- Total structure area: 3,300
- Total interior livable area: 3,300 sqft
- Finished area above ground: 2,400
- Finished area below ground: 900
Property
Parking
- Total spaces: 2
- Parking features: Gravel
- Garage spaces: 2
Features
- Levels: 3
- Stories: 3
- Patio & porch: Porch, Covered Porch
- Exterior features: Deck
- Frontage length: Road frontage: 100
Lot
- Size: 0.5 Acres
- Features: Country Setting, Ski Area, Near Golf Course, Near Shopping, Near Skiing, Near Public Transit, Near School(s)
Details
- Parcel number: 18305812400
- Zoning description: Residential
Construction
Type & style
- Home type: SingleFamily
- Property subtype: Single Family Residence
Materials
- Log Home, Log Exterior
- Foundation: Poured Concrete
- Roof: Asphalt Shingle
Condition
- New construction: No
- Year built: 2000
Utilities & green energy
- Electric: 200+ Amp Service
- Sewer: Community
- Utilities for property: Cable Available, Propane, Phone Available
Community & HOA
Location
- Region: West Dover
Financial & listing details
- Price per square foot: $267/sqft
- Tax assessed value: $348,390
- Annual tax amount: $8,602
- Date on market: 3/5/2025
- Road surface type: Gravel
Estimated market value
Not available
Estimated sales range
Not available
$4,752/mo
Price history
Price history
| Date | Event | Price |
|---|---|---|
| 3/5/2025 | Listed for sale | $879,900-2.1%$267/sqft |
Source: | ||
| 2/1/2025 | Listing removed | -- |
Source: Owner Report a problem | ||
| 11/4/2024 | Listed for sale | $899,000$272/sqft |
Source: Owner Report a problem | ||
Public tax history
Public tax history
| Year | Property taxes | Tax assessment |
|---|---|---|
| 2024 | -- | $348,390 |
| 2023 | -- | $348,390 |
| 2022 | -- | $348,390 |
Find assessor info on the county website
BuyAbility℠ payment
Est. payment
$5,091/mo
Principal & interest
$3412
Property taxes
$1371
Home insurance
$308
Climate risks
Neighborhood: 05356
Nearby schools
GreatSchools rating
- NADover Elementary SchoolGrades: PK-6Distance: 4.1 mi
- NAMarlboro Elementary SchoolGrades: PK-8Distance: 10.2 mi
- 5/10Twin Valley Middle High SchoolGrades: 6-12Distance: 11.4 mi
Schools provided by the listing agent
- Elementary: Dover Elementary School
Source: PrimeMLS. This data may not be complete. We recommend contacting the local school district to confirm school assignments for this home.
- Loading
- Loading



