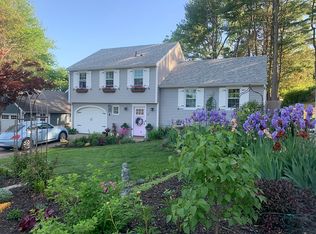Warm and inviting spacious home at the end of a cul de sac is filled with an abundance of natural sunlight while offering every amenity of a home you could want. Gleaming hardwood floors in every room lead you throughout this well maintained home. You will be notice this the moment you walk in the front door starting in the living room which hosts a focal point fireplace, a kitchen you only dream of...open, spacious, storage galore along with tons of counter space including an over sized back counter area to make life easier for whatever your needs may be and full bathroom with double sinks and tiled shower. Main floor laundry and car garage right off of kitchen making it easier to keep up with lives tasks. Fully finished basement with full bath and office space makes this home beyond desirable. Additional walk up storage over garage with easy access from main house. Large windows throughout bring the feeling of outside in and once outside, relax on your patio in this extremely peaceful and quiet neighborhood and if too hot outside, stay cool with central air. Paved sidewalks, walking trails, silos, pond and much more make this neighborhood ideal for taking walks, bike riding and making friends. You will not want to miss this home, it has everything, come take a look
This property is off market, which means it's not currently listed for sale or rent on Zillow. This may be different from what's available on other websites or public sources.

