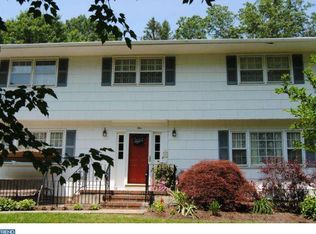Sold for $832,000
$832,000
7 Yeger Rd, West Windsor, NJ 08550
4beds
2,526sqft
Single Family Residence
Built in 1976
0.47 Acres Lot
$936,000 Zestimate®
$329/sqft
$4,205 Estimated rent
Home value
$936,000
$880,000 - $1.00M
$4,205/mo
Zestimate® history
Loading...
Owner options
Explore your selling options
What's special
This home has been lovingly maintained by the original owners. Spacious foyer is flanked by formal living and dining rooms and leads to a family room featuring a brick front gas fireplace. Sunny kitchen features a breakfast area and access to the park like back yard with beautiful flowering trees and shrubs along with an inground pool and spa. Also on the main floor is the mudroom with laundry. Upstairs you'll find the primary bedroom with en-suite bath and walk in closet, 3 additional bedrooms and full hall bath. The basement is partially finished and offers opportunity to finish additional space. Solid oak hardwood floors are found under the carpeting.
Zillow last checked: 8 hours ago
Listing updated: May 09, 2024 at 09:15am
Listed by:
Lori Janick 609-902-8120,
Weichert Realtors-Princeton Junction
Bought with:
Lori Janick, 786394
Weichert Realtors-Princeton Junction
Source: Bright MLS,MLS#: NJME2041436
Facts & features
Interior
Bedrooms & bathrooms
- Bedrooms: 4
- Bathrooms: 3
- Full bathrooms: 2
- 1/2 bathrooms: 1
- Main level bathrooms: 1
Basement
- Description: Percent Finished: 50.0
- Area: 0
Heating
- Forced Air, Natural Gas
Cooling
- Central Air, Electric
Appliances
- Included: Dishwasher, Dryer, Oven/Range - Gas, Refrigerator, Washer, Gas Water Heater
- Laundry: Main Level, Mud Room
Features
- Floor Plan - Traditional, Formal/Separate Dining Room, Eat-in Kitchen, Primary Bath(s), Bathroom - Stall Shower, Bathroom - Tub Shower
- Flooring: Ceramic Tile, Hardwood, Wood
- Basement: Partially Finished,Partial
- Number of fireplaces: 1
- Fireplace features: Brick, Gas/Propane
Interior area
- Total structure area: 2,526
- Total interior livable area: 2,526 sqft
- Finished area above ground: 2,526
- Finished area below ground: 0
Property
Parking
- Total spaces: 4
- Parking features: Garage Door Opener, Driveway, Attached
- Attached garage spaces: 2
- Uncovered spaces: 2
Accessibility
- Accessibility features: None
Features
- Levels: Two
- Stories: 2
- Has private pool: Yes
- Pool features: In Ground, Pool/Spa Combo, Private
Lot
- Size: 0.47 Acres
- Dimensions: 148.00 x 137.00
Details
- Additional structures: Above Grade, Below Grade
- Parcel number: 130001400085
- Zoning: R20
- Special conditions: Standard
Construction
Type & style
- Home type: SingleFamily
- Architectural style: Colonial
- Property subtype: Single Family Residence
Materials
- Frame
- Foundation: Block
Condition
- Very Good
- New construction: No
- Year built: 1976
Utilities & green energy
- Sewer: Public Sewer
- Water: Public
Community & neighborhood
Location
- Region: West Windsor
- Subdivision: Old Mill Farms
- Municipality: WEST WINDSOR TWP
Other
Other facts
- Listing agreement: Exclusive Right To Sell
- Ownership: Fee Simple
Price history
| Date | Event | Price |
|---|---|---|
| 5/9/2024 | Sold | $832,000+10.9%$329/sqft |
Source: | ||
| 4/19/2024 | Pending sale | $750,000$297/sqft |
Source: | ||
| 4/9/2024 | Contingent | $750,000$297/sqft |
Source: | ||
| 4/5/2024 | Listed for sale | $750,000$297/sqft |
Source: | ||
Public tax history
| Year | Property taxes | Tax assessment |
|---|---|---|
| 2025 | $15,981 | $521,400 |
| 2024 | $15,981 +6.4% | $521,400 |
| 2023 | $15,016 +0.8% | $521,400 |
Find assessor info on the county website
Neighborhood: Princeton Junction
Nearby schools
GreatSchools rating
- 8/10Millstone River SchoolGrades: 3-5Distance: 0.8 mi
- 8/10Community Middle SchoolGrades: 6-8Distance: 0.7 mi
- 9/10West Winsdor Plainsboro NorthGrades: 9-12Distance: 0.5 mi
Schools provided by the listing agent
- High: North
- District: West Windsor-plainsboro Regional
Source: Bright MLS. This data may not be complete. We recommend contacting the local school district to confirm school assignments for this home.

Get pre-qualified for a loan
At Zillow Home Loans, we can pre-qualify you in as little as 5 minutes with no impact to your credit score.An equal housing lender. NMLS #10287.
