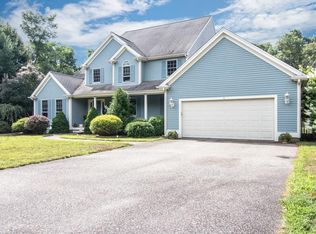Sold for $625,000 on 11/17/23
$625,000
7 Yearling Run Road, Buzzards Bay, MA 02532
3beds
2,079sqft
Single Family Residence
Built in 1996
0.94 Acres Lot
$719,200 Zestimate®
$301/sqft
$3,497 Estimated rent
Home value
$719,200
$683,000 - $762,000
$3,497/mo
Zestimate® history
Loading...
Owner options
Explore your selling options
What's special
This thoughtfully remodeled Cape home provides an outstanding living environment for both family and friends, no matter the time of year. Recent upgrades include a recently updated kitchen, fresh interior paint, new main floor carpets, modernized bathrooms, and a newly painted exterior trim and deck. Situated on nearly an acre of land, this spacious over 2000-square-foot Cape boasts a state-of-the-art three-zone heating system and mini-split units in the master bedroom, family room, and living room. A well-appointed outdoor shed stands ready to accommodate landscaping essentials or outdoor recreational gear. Two sliding glass doors beckon you to savor the tranquility of the backyard, where native wildlife adds to the natural charm. Nestled in the Yearling Runs neighborhood, this location is perfect for quick jaunts to both Scusset Beach and Electric Beach.
Zillow last checked: 8 hours ago
Listing updated: August 21, 2025 at 11:16am
Listed by:
Jason M Landers 774-392-6795,
Sotheby's International Realty
Bought with:
Marcia Prette, 9567315
Keller Williams Realty
Source: CCIMLS,MLS#: 22304074
Facts & features
Interior
Bedrooms & bathrooms
- Bedrooms: 3
- Bathrooms: 3
- Full bathrooms: 2
- 1/2 bathrooms: 1
- Main level bathrooms: 1
Primary bedroom
- Description: Flooring: Carpet
- Features: Closet
- Level: Second
Bedroom 2
- Description: Flooring: Carpet
- Features: Bedroom 2, Closet
- Level: Second
Bedroom 3
- Description: Flooring: Carpet
- Features: Bedroom 3, Closet
Primary bathroom
- Features: Private Full Bath
Dining room
- Description: Flooring: Wood
- Features: Dining Room
- Level: First
Kitchen
- Description: Countertop(s): Laminate,Flooring: Tile,Stove(s): Electric
- Features: Kitchen, Breakfast Nook, Kitchen Island, Pantry, Recessed Lighting
- Level: First
Living room
- Description: Fireplace(s): Gas,Flooring: Carpet
- Features: Living Room
- Level: First
Heating
- Hot Water
Cooling
- Has cooling: Yes
Appliances
- Included: Dishwasher, Refrigerator, Electric Range, Electric Dryer
- Laundry: First Floor
Features
- Flooring: Hardwood, Carpet, Tile
- Basement: Bulkhead Access
- Number of fireplaces: 2
- Fireplace features: Gas
Interior area
- Total structure area: 2,079
- Total interior livable area: 2,079 sqft
Property
Parking
- Total spaces: 3
- Parking features: Garage - Attached, Open
- Attached garage spaces: 1
- Has uncovered spaces: Yes
Features
- Stories: 1
- Patio & porch: Deck
- Exterior features: Outdoor Shower
Lot
- Size: 0.94 Acres
- Features: Wooded, Level
Details
- Additional structures: Outbuilding
- Parcel number: 10.01620
- Zoning: 2
- Special conditions: Standard
Construction
Type & style
- Home type: SingleFamily
- Architectural style: Cape Cod
- Property subtype: Single Family Residence
Materials
- Clapboard, Shingle Siding
- Foundation: Concrete Perimeter
- Roof: Asphalt
Condition
- Approximate
- New construction: No
- Year built: 1996
Utilities & green energy
- Sewer: Septic Tank
Community & neighborhood
Location
- Region: Bourne
Other
Other facts
- Listing terms: Conventional
- Road surface type: Paved
Price history
| Date | Event | Price |
|---|---|---|
| 11/17/2023 | Sold | $625,000$301/sqft |
Source: | ||
| 10/13/2023 | Pending sale | $625,000$301/sqft |
Source: | ||
| 10/11/2023 | Listed for sale | $625,000+24.4%$301/sqft |
Source: | ||
| 9/29/2022 | Sold | $502,500-12.6%$242/sqft |
Source: MLS PIN #72993618 Report a problem | ||
| 9/6/2022 | Contingent | $575,000$277/sqft |
Source: MLS PIN #72993618 Report a problem | ||
Public tax history
| Year | Property taxes | Tax assessment |
|---|---|---|
| 2025 | $4,808 +1% | $615,600 +3.7% |
| 2024 | $4,761 +4.6% | $593,600 +14.9% |
| 2023 | $4,550 +5.5% | $516,500 +20.8% |
Find assessor info on the county website
Neighborhood: 02532
Nearby schools
GreatSchools rating
- NABournedale Elementary SchoolGrades: PK-2Distance: 1.3 mi
- 5/10Bourne Middle SchoolGrades: 6-8Distance: 2.9 mi
- 4/10Bourne High SchoolGrades: 9-12Distance: 2.9 mi
Schools provided by the listing agent
- District: Bourne
Source: CCIMLS. This data may not be complete. We recommend contacting the local school district to confirm school assignments for this home.

Get pre-qualified for a loan
At Zillow Home Loans, we can pre-qualify you in as little as 5 minutes with no impact to your credit score.An equal housing lender. NMLS #10287.
Sell for more on Zillow
Get a free Zillow Showcase℠ listing and you could sell for .
$719,200
2% more+ $14,384
With Zillow Showcase(estimated)
$733,584