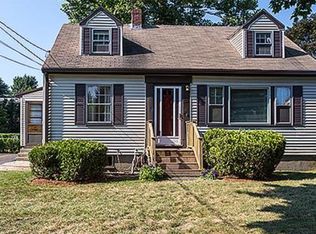Welcome to this 3 bedroom 2 full bath East Arlington Cape in the Thompson School district. This home is close to public transportation, the Alewife Greenway, Mystic River, Commuter Rail, shops and restaurants. There are hardwood floors, a good sized fenced yard, off street parking and deck. Within the last 5 years the windows, roof and siding were all replaced. A good opportunity to bring your ideas and build immediate equity.
This property is off market, which means it's not currently listed for sale or rent on Zillow. This may be different from what's available on other websites or public sources.
