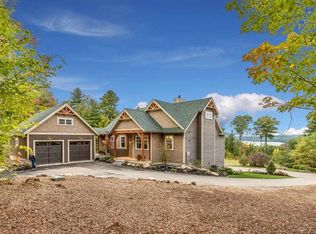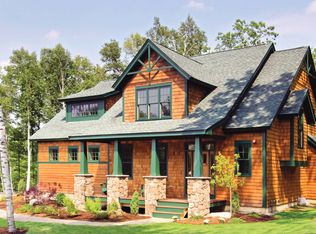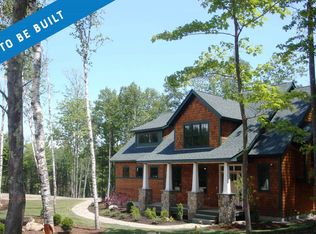Closed
Listed by:
Winnie Chicoine,
Compass New England, LLC 978-248-8081
Bought with: Lakefront Living Realty - The Smith Group
$1,450,000
7 Yachtsmans Ridge, Laconia, NH 03246
5beds
3,720sqft
Single Family Residence
Built in 2018
0.33 Acres Lot
$1,528,900 Zestimate®
$390/sqft
$3,449 Estimated rent
Home value
$1,528,900
$1.44M - $1.62M
$3,449/mo
Zestimate® history
Loading...
Owner options
Explore your selling options
What's special
Meticulous Adirondack architectural style custom home leaves nothing to do but enjoy all Four Seasons at Meredith Bay! Enjoy the Lake and Mountain views from the sprawling deck and nearly every room in this exceptional home. The first floor offers open concept living with hardwood floors and soaring ceilings. A magnificent stone fireplace and wall of windows that bring in so much natural light the owners had to install electric window shades! Spacious kitchen with loads of custom cabinetry, granite countertops, stainless appliances and a large kitchen island and breakfast area. Separate dining area would seat 10-12 comfortably. Half bath and first floor laundry off the kitchen with direct access to a screen porch and oversize two car garage with storage above. Spacious first floor owner's suite offers great lake view, custom walk in closet and large ensuite bath with tile shower, dual vanity and granite countertop. The second floor offers a full bath with dual vanities and tile floor, two bedrooms with large closets and views! Recently finished lower level offers an additional 1200 s.f. of living space to include a large 3/4 bath with dual vanities, a spacious family room and two additional rooms that accommodate two Queen beds with large closets. Standby Generator. Professional landscaping complete with stonework, perennials and lighting. Amenities include two heated pools, tennis/pickleball courts, gym, walking trails, sandy beach and Kayak Cove!
Zillow last checked: 8 hours ago
Listing updated: August 30, 2023 at 10:22am
Listed by:
Winnie Chicoine,
Compass New England, LLC 978-248-8081
Bought with:
Glenn Smith
Lakefront Living Realty - The Smith Group
Source: PrimeMLS,MLS#: 4959420
Facts & features
Interior
Bedrooms & bathrooms
- Bedrooms: 5
- Bathrooms: 4
- Full bathrooms: 1
- 3/4 bathrooms: 2
- 1/2 bathrooms: 1
Heating
- Propane, Forced Air, Zoned
Cooling
- Central Air
Appliances
- Included: Gas Cooktop, ENERGY STAR Qualified Dishwasher, ENERGY STAR Qualified Dryer, Microwave, Wall Oven, ENERGY STAR Qualified Refrigerator, ENERGY STAR Qualified Washer, Tankless Water Heater, Warming Drawer, Exhaust Fan
- Laundry: 1st Floor Laundry
Features
- Cathedral Ceiling(s), Ceiling Fan(s), Dining Area, Kitchen Island, Kitchen/Living, Primary BR w/ BA, Natural Light, Vaulted Ceiling(s), Walk-In Closet(s), Programmable Thermostat, Smart Thermostat
- Flooring: Carpet, Ceramic Tile, Concrete, Hardwood, Laminate
- Windows: Blinds, Window Treatments, Screens, Window(s) w/ Solar Shade
- Basement: Concrete,Finished,Insulated,Interior Stairs,Storage Space,Walkout,Interior Access,Exterior Entry,Interior Entry
- Number of fireplaces: 1
- Fireplace features: Gas, 1 Fireplace
Interior area
- Total structure area: 4,070
- Total interior livable area: 3,720 sqft
- Finished area above ground: 2,520
- Finished area below ground: 1,200
Property
Parking
- Total spaces: 5
- Parking features: Paved, Auto Open, Direct Entry, Storage Above, Off Street, Parking Spaces 5, Attached
- Garage spaces: 2
Accessibility
- Accessibility features: 1st Floor Bedroom, 1st Floor Full Bathroom, 1st Floor Laundry
Features
- Levels: 1.75
- Stories: 1
- Patio & porch: Patio, Screened Porch
- Exterior features: Day Dock, Trash, Deck, Garden, Playground, Storage, Tennis Court(s)
- Has private pool: Yes
- Pool features: In Ground
- Has view: Yes
- View description: Water, Lake, Mountain(s)
- Has water view: Yes
- Water view: Water,Lake
- Waterfront features: Beach Access
- Body of water: Lake Winnipesaukee
- Frontage length: Road frontage: 0
Lot
- Size: 0.33 Acres
- Features: Country Setting, Landscaped, Trail/Near Trail, Wooded, Near Country Club, Near Golf Course, Near Paths, Near Shopping, Near Skiing, Near Snowmobile Trails, Neighborhood, Near Railroad, Near Hospital, Near ATV Trail
Details
- Parcel number: LACOM116B479L5U48
- Zoning description: Residential
- Other equipment: Sprinkler System, Standby Generator
Construction
Type & style
- Home type: SingleFamily
- Architectural style: Adirondack
- Property subtype: Single Family Residence
Materials
- Fiberglss Batt Insulation, Wood Frame, Cedar Exterior, Clapboard Exterior, Shingle Siding, Wood Exterior, Wood Siding
- Foundation: Concrete
- Roof: Architectural Shingle
Condition
- New construction: No
- Year built: 2018
Utilities & green energy
- Electric: 200+ Amp Service
- Sewer: Public Sewer
Community & neighborhood
Security
- Security features: Hardwired Smoke Detector
Location
- Region: Laconia
- Subdivision: Meredith Bay
HOA & financial
Other financial information
- Additional fee information: Fee: $357
Other
Other facts
- Road surface type: Paved
Price history
| Date | Event | Price |
|---|---|---|
| 8/30/2023 | Sold | $1,450,000-1.7%$390/sqft |
Source: | ||
| 8/7/2023 | Contingent | $1,475,000$397/sqft |
Source: | ||
| 7/13/2023 | Price change | $1,475,000-1.7%$397/sqft |
Source: | ||
| 7/6/2023 | Price change | $1,499,900-3.5%$403/sqft |
Source: | ||
| 6/30/2023 | Listed for sale | $1,555,000+81.9%$418/sqft |
Source: | ||
Public tax history
| Year | Property taxes | Tax assessment |
|---|---|---|
| 2024 | $17,730 +7.3% | $1,300,800 +9.5% |
| 2023 | $16,529 +20.8% | $1,188,300 +28.9% |
| 2022 | $13,686 +2.1% | $921,600 +29.6% |
Find assessor info on the county website
Neighborhood: 03246
Nearby schools
GreatSchools rating
- 7/10Elm Street SchoolGrades: PK-5Distance: 4.2 mi
- 5/10Laconia Middle SchoolGrades: 6-8Distance: 5.6 mi
- 2/10Laconia High SchoolGrades: 9-12Distance: 5.8 mi
Schools provided by the listing agent
- Elementary: Elm Street Elementary School
- High: Laconia High School
- District: Laconia Sch Dst SAU #30
Source: PrimeMLS. This data may not be complete. We recommend contacting the local school district to confirm school assignments for this home.
Get pre-qualified for a loan
At Zillow Home Loans, we can pre-qualify you in as little as 5 minutes with no impact to your credit score.An equal housing lender. NMLS #10287.


