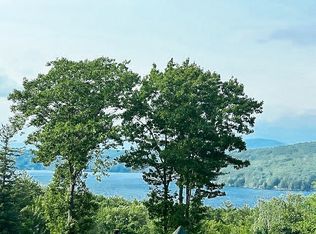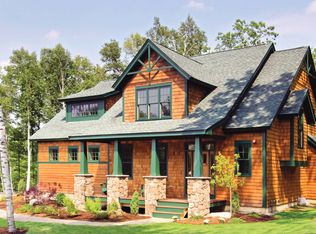Gold winner of the 2018 NH Home Builders Cornerstone Awards for single family detached home between $750,000 and $1,000,000! Named after an Island on Winnipesaukee, the Ganzey model home features Adirondack-style architecture and boasts exceptional views over Meredith Bay and the Ossipee Mountains. This home has all the comforts and high-end finishes that Meredith Bay is known for — SS appliances, hardwood, ceramic tile, crown molding, granite counters, Kichler lighting and Kohler fixtures. This private resort community features pools, tennis courts, community garden, interactive trail network, a beach club and marina on Winni with a seasonal restaurant, fitness center and access to Southworth Development Clubs in the US, UK & Bahamas! (The photos and virtual tour of the home are of a prior Ganzey model home, finishes will differ. Time on market includes construction of home.)
This property is off market, which means it's not currently listed for sale or rent on Zillow. This may be different from what's available on other websites or public sources.

