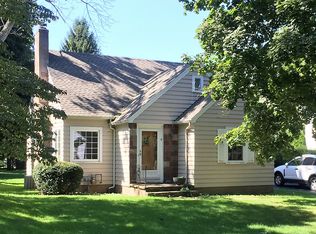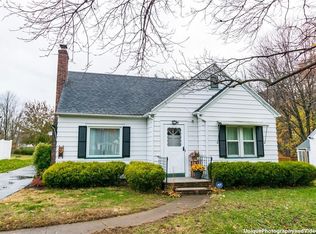Charming 2 story on quiet dead end street. Home has large great room w/ hardwood floors & wood burning fireplace. Galley kitchen with ceramic tile floors, white wood cabinets & appliances. Formal dining room w/ Hardwoods. Family/florida room features laminate floors and sliding door that opens out to deck. Second floor boasts 3 large bedrooms w/ hardwood floors and updated bath. New tear off roof in 2014! Replacement windows. Pottery barn style decoration & colors. Deep park like rear yard.
This property is off market, which means it's not currently listed for sale or rent on Zillow. This may be different from what's available on other websites or public sources.

