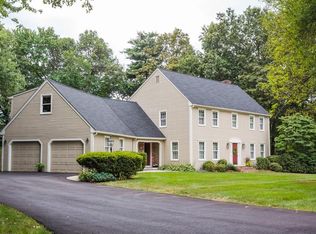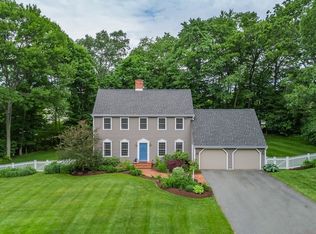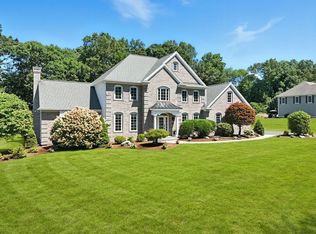Sold for $655,000
$655,000
7 Woodsley Rd, Wilbraham, MA 01095
5beds
3,530sqft
Single Family Residence
Built in 1989
0.78 Acres Lot
$665,900 Zestimate®
$186/sqft
$3,976 Estimated rent
Home value
$665,900
$606,000 - $732,000
$3,976/mo
Zestimate® history
Loading...
Owner options
Explore your selling options
What's special
Welcome to 7 Woodsley Road, situated in one of Wilbraham’s most sought-after neighborhoods! This 3500 sq' 4+bdrm, 2.5 bath Colonial features a spacious layout ideal for both entertaining & everyday living. Kitchen comes w/ample cabinetry, island w/gas cooktop, dining area & door to back scape. The inviting Family room with brick hearth offers the perfect space to unwind & enjoy the view of the grounds. Formal spaces incl LR & DR both areas offer hardwoods. Laundry, Mudroom & 1/2 bath finishes 1st floor well. Upstairs, you'll love the space in our Primary suite which incl vaulted ceiling, skylight, French door to private balcony, full bath w/whirlpool & shower plus walk in closet & dressing area. Wow! 4 addtl bdrms, one located privately boasts a sunny & bright space w/ amazing sq' footage, this space would be perfect for private gym, office or guest area. Public Water/ Sewer & Natural Gas add to the amenities in this lovely home. Priced under assessed value for even more value! RUN!
Zillow last checked: 8 hours ago
Listing updated: June 25, 2025 at 04:42pm
Listed by:
Angela Mancinone 413-330-5152,
Executive Real Estate, Inc. 413-596-2212
Bought with:
Team ROVI
Real Broker MA, LLC
Source: MLS PIN,MLS#: 73375965
Facts & features
Interior
Bedrooms & bathrooms
- Bedrooms: 5
- Bathrooms: 3
- Full bathrooms: 2
- 1/2 bathrooms: 1
Primary bedroom
- Features: Bathroom - Full, Skylight, Cathedral Ceiling(s), Ceiling Fan(s), Closet, Flooring - Wall to Wall Carpet, Balcony / Deck, Balcony - Exterior, French Doors, Dressing Room, Exterior Access
- Level: Second
Bedroom 2
- Features: Closet, Flooring - Wall to Wall Carpet
- Level: Second
Bedroom 3
- Features: Closet, Flooring - Wall to Wall Carpet
- Level: Second
Bedroom 4
- Features: Closet, Flooring - Wall to Wall Carpet
- Level: Second
Bedroom 5
- Features: Skylight, Ceiling Fan(s), Vaulted Ceiling(s), Closet, Flooring - Wall to Wall Carpet
- Level: Second
Primary bathroom
- Features: Yes
Bathroom 1
- Features: Bathroom - Half, Flooring - Stone/Ceramic Tile
- Level: First
Bathroom 2
- Features: Bathroom - Full, Bathroom - Double Vanity/Sink, Bathroom - With Shower Stall, Bathroom - With Tub, Closet, Flooring - Stone/Ceramic Tile
- Level: Second
Bathroom 3
- Features: Bathroom - Full, Bathroom - Double Vanity/Sink, Bathroom - With Tub & Shower, Closet - Linen, Flooring - Stone/Ceramic Tile
- Level: Second
Dining room
- Features: Flooring - Hardwood, French Doors
- Level: First
Family room
- Features: Closet/Cabinets - Custom Built, Flooring - Wall to Wall Carpet, Balcony / Deck, French Doors, Recessed Lighting
- Level: First
Kitchen
- Features: Flooring - Stone/Ceramic Tile, Dining Area, Balcony / Deck, Kitchen Island, Recessed Lighting
- Level: First
Living room
- Features: Flooring - Hardwood
- Level: First
Heating
- Central, Forced Air, Natural Gas
Cooling
- Central Air
Appliances
- Included: Gas Water Heater, Water Heater, Oven, Dishwasher, Range, Refrigerator, Freezer, Washer, Dryer, Vacuum System
- Laundry: Flooring - Stone/Ceramic Tile, First Floor, Electric Dryer Hookup, Washer Hookup
Features
- Central Vacuum
- Flooring: Tile, Carpet, Hardwood
- Doors: French Doors
- Basement: Full,Interior Entry,Bulkhead,Concrete,Unfinished
- Number of fireplaces: 1
- Fireplace features: Family Room
Interior area
- Total structure area: 3,530
- Total interior livable area: 3,530 sqft
- Finished area above ground: 3,530
Property
Parking
- Total spaces: 6
- Parking features: Attached, Garage Door Opener, Garage Faces Side, Paved Drive, Off Street
- Attached garage spaces: 2
- Uncovered spaces: 4
Features
- Patio & porch: Porch, Deck, Patio
- Exterior features: Porch, Deck, Patio, Pool - Inground, Fenced Yard
- Has private pool: Yes
- Pool features: In Ground
- Fencing: Fenced/Enclosed,Fenced
Lot
- Size: 0.78 Acres
Details
- Parcel number: M:12620 B:7 L:5696,3241324
- Zoning: R34
Construction
Type & style
- Home type: SingleFamily
- Architectural style: Colonial
- Property subtype: Single Family Residence
Materials
- Frame
- Foundation: Concrete Perimeter
- Roof: Shingle
Condition
- Year built: 1989
Utilities & green energy
- Electric: Circuit Breakers
- Sewer: Public Sewer
- Water: Public
- Utilities for property: for Gas Range, for Electric Oven, for Electric Dryer, Washer Hookup
Community & neighborhood
Community
- Community features: Shopping, Park, Walk/Jog Trails, Golf, Medical Facility, House of Worship, Private School, Public School
Location
- Region: Wilbraham
Price history
| Date | Event | Price |
|---|---|---|
| 6/25/2025 | Sold | $655,000+11%$186/sqft |
Source: MLS PIN #73375965 Report a problem | ||
| 5/21/2025 | Contingent | $590,000$167/sqft |
Source: MLS PIN #73375965 Report a problem | ||
| 5/15/2025 | Listed for sale | $590,000+57.3%$167/sqft |
Source: MLS PIN #73375965 Report a problem | ||
| 7/31/1998 | Sold | $375,000-2.3%$106/sqft |
Source: Public Record Report a problem | ||
| 5/4/1990 | Sold | $384,000+249.1%$109/sqft |
Source: Public Record Report a problem | ||
Public tax history
| Year | Property taxes | Tax assessment |
|---|---|---|
| 2025 | $12,293 +2.7% | $687,500 +6.2% |
| 2024 | $11,973 +9.2% | $647,200 +10.4% |
| 2023 | $10,964 -0.6% | $586,300 +8.9% |
Find assessor info on the county website
Neighborhood: 01095
Nearby schools
GreatSchools rating
- 5/10Stony Hill SchoolGrades: 2-3Distance: 0.9 mi
- 5/10Wilbraham Middle SchoolGrades: 6-8Distance: 0.3 mi
- 8/10Minnechaug Regional High SchoolGrades: 9-12Distance: 1.9 mi
Schools provided by the listing agent
- Middle: Wilb Middle
- High: Minnechaug
Source: MLS PIN. This data may not be complete. We recommend contacting the local school district to confirm school assignments for this home.
Get pre-qualified for a loan
At Zillow Home Loans, we can pre-qualify you in as little as 5 minutes with no impact to your credit score.An equal housing lender. NMLS #10287.
Sell for more on Zillow
Get a Zillow Showcase℠ listing at no additional cost and you could sell for .
$665,900
2% more+$13,318
With Zillow Showcase(estimated)$679,218


