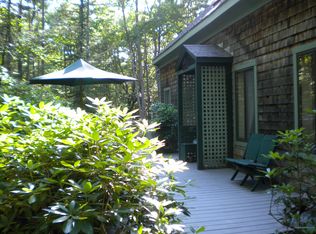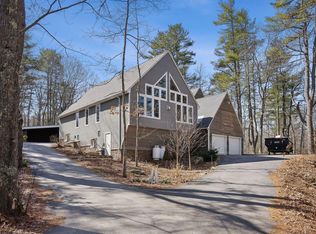Closed
$250,000
7 Woods Road, Arrowsic, ME 04530
2beds
1,100sqft
Single Family Residence
Built in 1973
1.6 Acres Lot
$361,000 Zestimate®
$227/sqft
$2,343 Estimated rent
Home value
$361,000
$329,000 - $401,000
$2,343/mo
Zestimate® history
Loading...
Owner options
Explore your selling options
What's special
Located in a highly desirable waterfront subdivision of Arrowsic, sits this Nick Roth built reproduction cape. The house is rich in charming features, including an amazing stone fireplace, beamed ceilings, leaded glass windows, and pumpkin pine floors, which add character and warmth to the interior. The layout of the house consists of living and dining rooms, a kitchen, and one bedroom and one bathroom on each floor, offering a classic and functional design. While the property has good bones and appealing architectural elements, it does require both structural and cosmetic work to bring it to its full potential. This may involve renovations and repairs to enhance the overall condition and appearance of the house. One notable advantage of this property is that it's part of a subdivision with deep water access, providing the new owner with potential access to the waterfront, which can be a significant advantage for water enthusiasts or those who appreciate scenic waterfront living. Property will not qualify for certain types of financing.
Zillow last checked: 8 hours ago
Listing updated: January 15, 2025 at 07:12pm
Listed by:
RE/MAX Riverside 207-720-0139
Bought with:
River's Edge Realty LLC
Source: Maine Listings,MLS#: 1576467
Facts & features
Interior
Bedrooms & bathrooms
- Bedrooms: 2
- Bathrooms: 2
- Full bathrooms: 2
Bedroom 1
- Level: First
Bedroom 2
- Level: Second
Dining room
- Level: First
Kitchen
- Level: First
Living room
- Features: Wood Burning Fireplace
- Level: First
Heating
- Direct Vent Heater
Cooling
- None
Appliances
- Included: Electric Range
Features
- 1st Floor Bedroom, Bathtub, Primary Bedroom w/Bath
- Flooring: Vinyl, Wood
- Basement: Interior Entry,Crawl Space,Sump Pump,Unfinished
- Number of fireplaces: 1
Interior area
- Total structure area: 1,100
- Total interior livable area: 1,100 sqft
- Finished area above ground: 1,100
- Finished area below ground: 0
Property
Parking
- Total spaces: 2
- Parking features: Common, Gravel, 1 - 4 Spaces, Detached
- Garage spaces: 2
Features
- Has view: Yes
- View description: Trees/Woods
- Body of water: Kennebec River
- Frontage length: Waterfrontage: 50,Waterfrontage Owned: 50,Waterfrontage Shared: 50
Lot
- Size: 1.60 Acres
- Features: Near Golf Course, Level, Wooded
Details
- Zoning: RR1
Construction
Type & style
- Home type: SingleFamily
- Architectural style: Cape Cod,Saltbox
- Property subtype: Single Family Residence
Materials
- Wood Frame, Wood Siding
- Roof: Shingle
Condition
- Year built: 1973
Utilities & green energy
- Electric: Circuit Breakers
- Sewer: Private Sewer
- Water: Private, Well
Community & neighborhood
Location
- Region: Bath
- Subdivision: StoneTree
HOA & financial
HOA
- Has HOA: Yes
- HOA fee: $800 annually
Price history
| Date | Event | Price |
|---|---|---|
| 12/22/2023 | Sold | $250,000$227/sqft |
Source: | ||
| 12/22/2023 | Pending sale | $250,000$227/sqft |
Source: | ||
| 11/14/2023 | Contingent | $250,000$227/sqft |
Source: | ||
| 11/2/2023 | Listed for sale | $250,000$227/sqft |
Source: | ||
Public tax history
Tax history is unavailable.
Neighborhood: 04530
Nearby schools
GreatSchools rating
- 4/10Fisher-Mitchell SchoolGrades: 3-5Distance: 1.1 mi
- 8/10Woolwich Central SchoolGrades: PK-8Distance: 3 mi
- 7/10Morse High SchoolGrades: 9-12Distance: 2.2 mi

Get pre-qualified for a loan
At Zillow Home Loans, we can pre-qualify you in as little as 5 minutes with no impact to your credit score.An equal housing lender. NMLS #10287.

