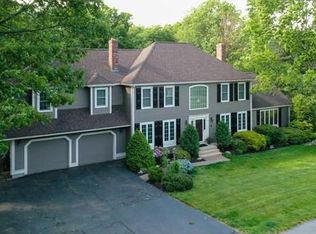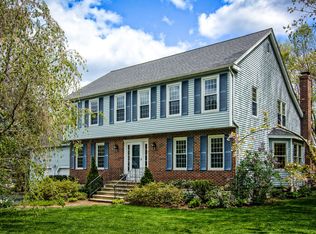For Sale by Owner Home Details A beautifully refinished home in highly desired Wayside Estates. Contact Owner directly: Mike at (508) 525-0292 or mrt4446@gmail.com Perfect for casual lifestyle or gracious entertaining with its open floor plan, expansive outdoors space including a kidney shaped swimming pool. The heart of this home is it’s delightful chef’s kitchen which provides a tremendous amount of cabinets, granite counter space and upscale appliances. Included is Sub-Zero, double ovens, 6-burner gas cooktop (with powerful exhaust fan), two dishwashers, two refrigerated drawers, 46 bottle wine cooler, warming drawer, microwave, two sinks each with garbage disposals, concealed spice racks and a garbage compactor. The 1st floor offers an open floor plan surrounding the large kitchen with the family room, large dining room, kitchen nook and office/library. The family room offers a wall of windows with custom built cabinetry and fireplace. The office/library is well lite with vaulted ceiling, custom built cabinets/shelfs and a floor to ceiling brick fireplace. The 2nd floor offers 4 bedrooms including an expansive master suite with vaulted ceiling, fireplace and walk in closet. The master bathroom showcases extravagant tile work, a soaking tub and glass enclosed shower. Hardwood floor throughout first floor and most of second floor. There is a finished basement with a TV sitting area, pool table area with bar. Also includes an exercise room and wine cellar (288 bottles). Outside there is a large, multi-tier composite deck and fenced in back yard with 22’X41’ kidney shaped pool and 8’X16’Cabana. 4,500 approx total sqft consists of 3,300 above grade and 1,100 finished basement. Current list price reflects no buy-side broker involvement.
This property is off market, which means it's not currently listed for sale or rent on Zillow. This may be different from what's available on other websites or public sources.

