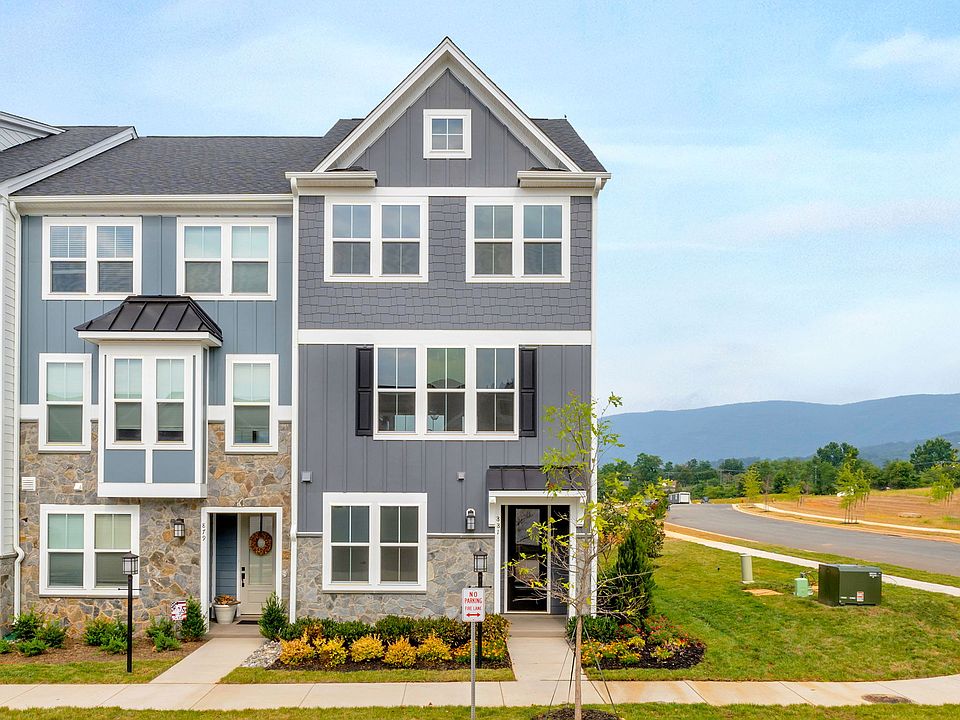Step inside this eco-friendly, farmhouse-style interior unit Dogwood townhome, designed to impress and ready in Late Fall 2025! The main level boasts an open-concept design with a large family room, stunning kitchen, walk-in pantry, half bathroom, dining area and rear deck—perfect for morning coffee. A spacious second floor features a private primary suite with en suite bath, a convenient hall laundry, and two additional bedrooms sharing a well-appointed hall bath. Downstairs, the basement level offers a 2-car attached garage, an additional bedroom, and a full bathroom, providing extra space for guests or a home office. High-quality finishes like oak stairs, wood shelving, and smart siding add to the home’s charm and durability. Don’t miss your chance - Victorian Heights is almost sold out! Photos are of a similar home and may include optional or upgraded features.
New construction
$444,345
7 Woodburn Rd, Charlottesville, VA 22901
4beds
1,890sqft
Farm, Single Family Residence
Built in 2025
2,613 sqft lot
$443,900 Zestimate®
$235/sqft
$111/mo HOA
What's special
Well-appointed hall bathLarge family roomSmart sidingOpen-concept designAdditional bedroomsStunning kitchenWalk-in pantry
- 44 days
- on Zillow |
- 355 |
- 17 |
Zillow last checked: 7 hours ago
Listing updated: April 08, 2025 at 10:25am
Listed by:
AMANDA KATE LEMON 434-466-4100,
NEST REALTY GROUP,
NICK BECKER 434-242-6000,
NEST REALTY GROUP
Source: CAAR,MLS#: 662308 Originating MLS: Charlottesville Area Association of Realtors
Originating MLS: Charlottesville Area Association of Realtors
Travel times
Schedule tour
Select a date
Facts & features
Interior
Bedrooms & bathrooms
- Bedrooms: 4
- Bathrooms: 4
- Full bathrooms: 3
- 1/2 bathrooms: 1
- Main level bathrooms: 1
Rooms
- Room types: Bathroom, Bedroom, Dining Room, Family Room, Full Bath, Foyer, Half Bath, Kitchen, Laundry, Primary Bathroom, Primary Bedroom, Recreation, Utility Room
Heating
- Central, Electric, Forced Air, Heat Pump
Cooling
- Central Air
Appliances
- Included: Dishwasher, Electric Range, Disposal, Microwave, Refrigerator
- Laundry: Washer Hookup, Dryer Hookup
Features
- Multiple Primary Suites, Entrance Foyer, Eat-in Kitchen, Kitchen Island, Recessed Lighting, Utility Room
- Flooring: Carpet, Ceramic Tile, Laminate
- Windows: Low-Emissivity Windows, Screens, Tilt-In Windows, Vinyl
Interior area
- Total structure area: 2,293
- Total interior livable area: 1,890 sqft
- Finished area above ground: 1,586
- Finished area below ground: 304
Property
Parking
- Total spaces: 2
- Parking features: Attached, Electricity, Garage, Garage Door Opener, Garage Faces Rear
- Attached garage spaces: 2
Accessibility
- Accessibility features: Accessible Doors
Features
- Levels: Two
- Stories: 2
- Patio & porch: Deck
- Has view: Yes
- View description: Residential
Lot
- Size: 2,613 sqft
Details
- Additional structures: None
- Parcel number: 045A2000000700
- Zoning: R-15 Residential
- Zoning description: R-15 Residential
Construction
Type & style
- Home type: SingleFamily
- Architectural style: Craftsman,Farmhouse
- Property subtype: Farm, Single Family Residence
- Attached to another structure: Yes
Materials
- Stick Built
- Foundation: Slab
- Roof: Architectural,Metal
Condition
- New Construction
- New construction: Yes
- Year built: 2025
Details
- Builder name: Greenwood Homes
Utilities & green energy
- Electric: Underground
- Sewer: Public Sewer
- Water: Public
- Utilities for property: Cable Available
Community & HOA
Community
- Features: None
- Security: Carbon Monoxide Detector(s), Smoke Detector(s)
- Subdivision: Victorian Heights
HOA
- Has HOA: Yes
- Amenities included: Trail(s)
- Services included: Playground
- HOA fee: $111 monthly
Location
- Region: Charlottesville
Financial & listing details
- Price per square foot: $235/sqft
- Annual tax amount: $3,794
- Date on market: 3/25/2025
- Electric utility on property: Yes
About the community
View community detailsSource: Greenwood Homes

