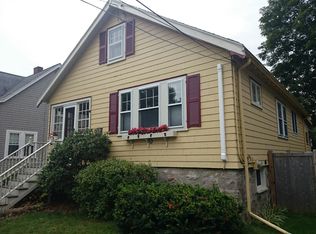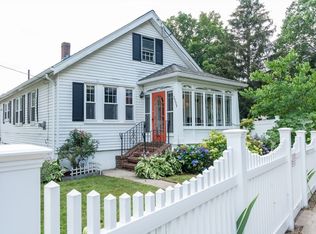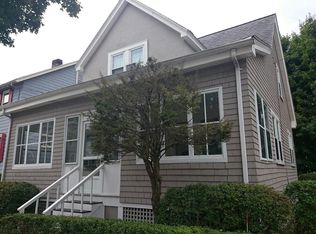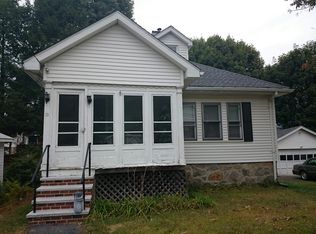Welcome to your beautifully maintained home occupied by the same owners for over 15 years. Inside you will find sunlight that pours in throughout the day, hardwood floors, an updated kitchen which includes a newer stainless steel stove with double oven and a matching dishwasher, a dining room made for entertaining with a built in china cabinet and a large living room. There are 2 bedrooms on the main floor, one with direct access to the deck. The larger of the 3 bedrooms is upstairs with a ready to be finished walk in closet. Outdoor space consists of a newer 5 person ThermoSpa hot tub, a newly stained and pressure treated deck and fenced in yard. The roof is 6 years old and the furnace is 10 years old. The basement offers a washer and dryer and tons of storage.
This property is off market, which means it's not currently listed for sale or rent on Zillow. This may be different from what's available on other websites or public sources.



