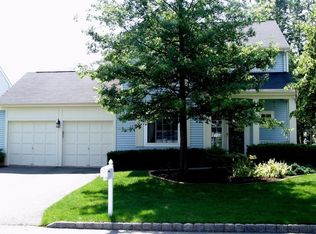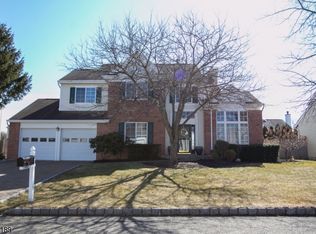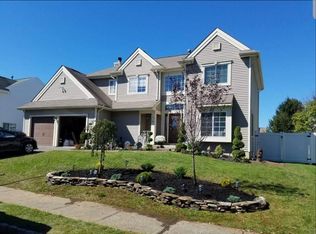Stunning renovation in desirable Water's Edge. The Open Floor Plan, completely renovated Kitchen (2018) with Quartz Countertops and Stainless Steel appliances will delight the most discerning chef.The Ensuite Spa-like Master Bath (2018) with separate Stall Shower and luxurious Soaking Tub is a relaxing retreat. The Main Bath (2018) is shared by the remaining two bedrooms on the second floor. New High Efficiency Hvac (2019), New High Efficiency Hot Water Heater (2019) and Hardwood Floors make this home move-in ready and sure to go fast!
This property is off market, which means it's not currently listed for sale or rent on Zillow. This may be different from what's available on other websites or public sources.


