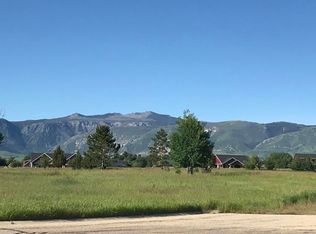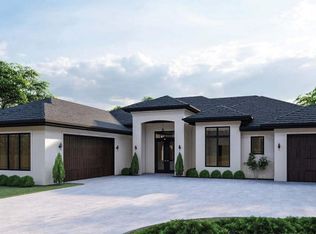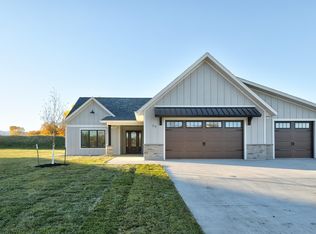Sold on 06/03/25
Price Unknown
7 Wishbone Way, Sheridan, WY 82801
3beds
3baths
1,895sqft
Stick Built, Residential
Built in 2007
0.43 Acres Lot
$781,000 Zestimate®
$--/sqft
$2,493 Estimated rent
Home value
$781,000
Estimated sales range
Not available
$2,493/mo
Zestimate® history
Loading...
Owner options
Explore your selling options
What's special
Set on a quiet street, this beautifully maintained ranch-style home offers sweeping Bighorn Mountain views and backs to the signature Par 5 ''Stag 3'' hole—complete with serene views of the green and pond. Inside, enjoy a spacious open floor plan with a split-bedroom layout, featuring rich Oak wood floors, high ceilings, and large windows that frame picturesque views in every direction. The kitchen boasts granite countertops, a new cooktop, and a cozy dining area—perfect for everyday living and entertaining. Recent upgrades include a new fireplace, fencing, cooktop, and garage doors to name a few. The backyard is professionally landscaped and designed to enjoy both privacy and scenery. With its ideal layout and premium location, this home is move-in ready and a must-see!
Zillow last checked: 8 hours ago
Listing updated: June 19, 2025 at 12:02pm
Listed by:
Joe Steger 307-763-2752,
CENTURY 21 BHJ Realty, Inc.
Bought with:
Karen Chase, 10380
Powder Horn Realty, Inc.
Source: Sheridan County BOR,MLS#: 25-228
Facts & features
Interior
Bedrooms & bathrooms
- Bedrooms: 3
- Bathrooms: 3
Heating
- Gas Forced Air, Natural Gas
Cooling
- Central Air
Features
- Mudroom, Breakfast Nook, Entrance Foyer, Ceiling Fan(s), Central Vacuum, Walk-In Closet(s)
- Flooring: Hardwood
- Basement: Crawl Space
- Has fireplace: Yes
- Fireplace features: # of Fireplaces, Gas
Interior area
- Total structure area: 1,895
- Total interior livable area: 1,895 sqft
- Finished area above ground: 0
Property
Parking
- Total spaces: 3
- Parking features: Concrete
- Attached garage spaces: 3
Features
- Patio & porch: Patio
- Exterior features: Auto Lawn Sprinkler
- Fencing: Fenced
- Has view: Yes
- View description: Mountain(s)
Lot
- Size: 0.43 Acres
Details
- Parcel number: R0007357
Construction
Type & style
- Home type: SingleFamily
- Architectural style: Ranch
- Property subtype: Stick Built, Residential
Materials
- Combination
- Roof: Asphalt
Condition
- Year built: 2007
Utilities & green energy
- Sewer: Public Sewer
- Water: SAWS
Community & neighborhood
Location
- Region: Sheridan
- Subdivision: Powder Horn Ranch
HOA & financial
HOA
- Has HOA: Yes
- HOA fee: $155 monthly
Price history
| Date | Event | Price |
|---|---|---|
| 6/3/2025 | Sold | -- |
Source: | ||
| 3/31/2025 | Listed for sale | $789,000+31.5%$416/sqft |
Source: | ||
| 9/22/2020 | Sold | -- |
Source: | ||
| 7/28/2020 | Listed for sale | $599,900$317/sqft |
Source: BEST Real Estate WY, LLC #20-673 | ||
Public tax history
| Year | Property taxes | Tax assessment |
|---|---|---|
| 2025 | $3,797 -25.3% | $56,250 -25.3% |
| 2024 | $5,082 +1.8% | $75,295 +1.8% |
| 2023 | $4,993 +24.8% | $73,963 +24.8% |
Find assessor info on the county website
Neighborhood: Powder Horn
Nearby schools
GreatSchools rating
- 8/10Big Horn Elementary SchoolGrades: K-5Distance: 1.4 mi
- 9/10Big Horn Middle SchoolGrades: 6-8Distance: 1.4 mi
- 10/10Big Horn High SchoolGrades: 9-12Distance: 1.5 mi


