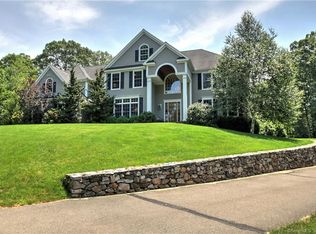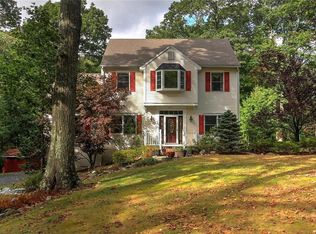Sold for $1,115,000
$1,115,000
7 Winton Farm Road, Newtown, CT 06470
5beds
4,208sqft
Single Family Residence
Built in 2003
2 Acres Lot
$1,212,100 Zestimate®
$265/sqft
$6,433 Estimated rent
Home value
$1,212,100
$1.14M - $1.28M
$6,433/mo
Zestimate® history
Loading...
Owner options
Explore your selling options
What's special
Welcome to 7 Winton Farm Road, nestled in one of Newtown's most sought-after neighborhoods! This Classic Connecticut Colonial boasts 5 bedrooms, 3.5 bathrooms, and a 4-car garage, all set on 2 meticulously landscaped acres with stunning views from the front porch and a level backyard ideal for outdoor enjoyment. Inside we find an impeccably built and thoughtfully designed floor plan with gleaming hardwood floors and extensive trim and moldings throughout most of the home. The large chef's dream kitchen features a gas cooktop, double wall-ovens, an expansive center island and gleaming white solid wood cabinetry with subway tile backsplash. Flowing effortlessly to the expansive family room with backyard views and cozy fireplace, this home is truly build to entertain. A main level office and guest or primary bedroom suite option creates even more floor plan flexibility. Upstairs we find the primary suite with spa like full bath and expansive walk-in closet. Three other generously sized bedrooms with large closets share another well appointed full bathroom. Outside we find beautiful stone patio and pebble path to the detached garage with finished flex space offering an additional approximate 535 sq/ft of space! The current owners have taken great effort to care for this home that now awaits its next steward.
Zillow last checked: 8 hours ago
Listing updated: October 01, 2024 at 01:00am
Listed by:
Andy Sachs 203-727-8621,
Around Town Real Estate LLC 203-727-8621
Bought with:
Amanda Adair, RES.0809726
William Raveis Real Estate
Source: Smart MLS,MLS#: 24004419
Facts & features
Interior
Bedrooms & bathrooms
- Bedrooms: 5
- Bathrooms: 4
- Full bathrooms: 3
- 1/2 bathrooms: 1
Primary bedroom
- Features: Full Bath, Walk-In Closet(s), Wall/Wall Carpet
- Level: Main
- Area: 225 Square Feet
- Dimensions: 15 x 15
Primary bedroom
- Features: Ceiling Fan(s), Full Bath, Walk-In Closet(s), Hardwood Floor
- Level: Upper
- Area: 270 Square Feet
- Dimensions: 15 x 18
Bedroom
- Features: Hardwood Floor
- Level: Upper
- Area: 195 Square Feet
- Dimensions: 13 x 15
Bedroom
- Features: Hardwood Floor
- Level: Upper
- Area: 252 Square Feet
- Dimensions: 12 x 21
Bedroom
- Features: Hardwood Floor
- Level: Upper
- Area: 180 Square Feet
- Dimensions: 12 x 15
Dining room
- Features: Hardwood Floor
- Level: Main
- Area: 195 Square Feet
- Dimensions: 13 x 15
Family room
- Features: Fireplace, Hardwood Floor
- Level: Main
- Area: 624 Square Feet
- Dimensions: 24 x 26
Kitchen
- Features: Granite Counters, Hardwood Floor
- Level: Main
- Area: 390 Square Feet
- Dimensions: 15 x 26
Living room
- Features: Hardwood Floor
- Level: Main
- Area: 225 Square Feet
- Dimensions: 15 x 15
Office
- Features: Hardwood Floor
- Level: Main
- Area: 210 Square Feet
- Dimensions: 14 x 15
Heating
- Forced Air, Zoned, Oil
Cooling
- Central Air, Zoned
Appliances
- Included: Cooktop, Oven, Microwave, Refrigerator, Washer, Dryer, Water Heater
- Laundry: Main Level
Features
- Wired for Data, Entrance Foyer
- Basement: Full,Unfinished,Storage Space,Interior Entry
- Attic: Pull Down Stairs
- Number of fireplaces: 1
Interior area
- Total structure area: 4,208
- Total interior livable area: 4,208 sqft
- Finished area above ground: 4,208
Property
Parking
- Total spaces: 4
- Parking features: Attached, Detached
- Attached garage spaces: 4
Features
- Patio & porch: Porch
- Exterior features: Rain Gutters, Garden, Lighting
Lot
- Size: 2 Acres
- Features: Dry, Level, Sloped, Cul-De-Sac, Landscaped
Details
- Parcel number: 1838049
- Zoning: R-2
Construction
Type & style
- Home type: SingleFamily
- Architectural style: Colonial
- Property subtype: Single Family Residence
Materials
- Vinyl Siding
- Foundation: Concrete Perimeter
- Roof: Asphalt
Condition
- New construction: No
- Year built: 2003
Utilities & green energy
- Sewer: Septic Tank
- Water: Well
Community & neighborhood
Security
- Security features: Security System
Location
- Region: Newtown
Price history
| Date | Event | Price |
|---|---|---|
| 5/31/2024 | Sold | $1,115,000+2.3%$265/sqft |
Source: | ||
| 4/9/2024 | Listed for sale | $1,090,000+47.3%$259/sqft |
Source: | ||
| 11/4/2011 | Sold | $740,000-1.3%$176/sqft |
Source: | ||
| 9/22/2011 | Pending sale | $750,000$178/sqft |
Source: Prudential Connecticut Realty #B990922 Report a problem | ||
| 9/16/2011 | Listed for sale | $750,000-13.8%$178/sqft |
Source: Prudential Connecticut Realty #B990922 Report a problem | ||
Public tax history
| Year | Property taxes | Tax assessment |
|---|---|---|
| 2025 | $17,277 +6.6% | $601,150 |
| 2024 | $16,213 +2.8% | $601,150 |
| 2023 | $15,774 +5.3% | $601,150 +39.1% |
Find assessor info on the county website
Neighborhood: 06470
Nearby schools
GreatSchools rating
- 7/10Middle Gate Elementary SchoolGrades: K-4Distance: 1.4 mi
- 7/10Newtown Middle SchoolGrades: 7-8Distance: 4.6 mi
- 9/10Newtown High SchoolGrades: 9-12Distance: 4.4 mi
Schools provided by the listing agent
- Elementary: Middle Gate
- Middle: Newtown,Reed
- High: Newtown
Source: Smart MLS. This data may not be complete. We recommend contacting the local school district to confirm school assignments for this home.
Get pre-qualified for a loan
At Zillow Home Loans, we can pre-qualify you in as little as 5 minutes with no impact to your credit score.An equal housing lender. NMLS #10287.
Sell with ease on Zillow
Get a Zillow Showcase℠ listing at no additional cost and you could sell for —faster.
$1,212,100
2% more+$24,242
With Zillow Showcase(estimated)$1,236,342

