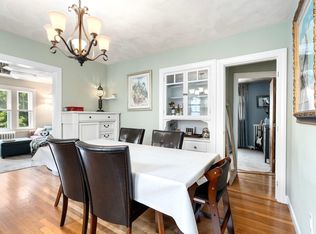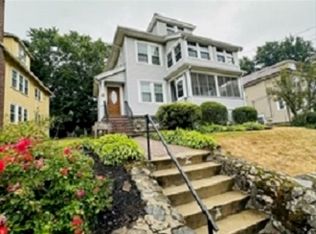Sold for $1,180,000
$1,180,000
7 Winslow Rd, Belmont, MA 02478
4beds
2,484sqft
2 Family - 2 Units Up/Down
Built in 1925
-- sqft lot
$1,225,600 Zestimate®
$475/sqft
$2,831 Estimated rent
Home value
$1,225,600
$1.12M - $1.34M
$2,831/mo
Zestimate® history
Loading...
Owner options
Explore your selling options
What's special
Cushing Square neighborhood with character & convenience. The first-floor apartment opens to a generous living room, with natural woodwork, fireplace & door to a private covered porch. The spacious dining room has a period China cabinet & leads to an eat-in kitchen with oak cabinets. The back door accesses the basement, yard and garage. Off the kitchen a hall leads to two bedrooms and full bath. The second-floor apartment has a similar layout with features of the first floor plus a bonus room which could be used as a bedroom or home office, with access to an unfinished attic with expansion potential. The basement has separate storage areas & washer/dryer for each apartment. Enjoy the lovely private back yard for BBQ’s and gatherings. In addition, there is a large 2 car garage with additional tandem parking. The lot is beautifully landscaped, and in a lovely area with a “neighborhood feel”. Conveniently located to vibrant Cushing Square with shops, restaurants & access to Cambridge
Zillow last checked: 8 hours ago
Listing updated: August 17, 2024 at 11:07am
Listed by:
Barbara Currier 617-593-7070,
Coldwell Banker Realty - Cambridge 617-864-4430,
Sally Cousins 617-827-4948
Bought with:
Alpha Group
Compass
Source: MLS PIN,MLS#: 73262982
Facts & features
Interior
Bedrooms & bathrooms
- Bedrooms: 4
- Bathrooms: 2
- Full bathrooms: 2
Appliances
- Included: Range, Dishwasher, Refrigerator
- Laundry: Electric Dryer Hookup, Washer Hookup
Features
- Ceiling Fan(s), Pantry, Lead Certification Available, Storage, Living Room, Dining Room, Kitchen, Office/Den, Sunroom
- Flooring: Wood, Carpet, Hardwood
- Basement: Full,Interior Entry,Unfinished
- Number of fireplaces: 2
- Fireplace features: Wood Burning
Interior area
- Total structure area: 2,484
- Total interior livable area: 2,484 sqft
Property
Parking
- Total spaces: 6
- Parking features: Paved Drive, Off Street, Tandem
- Garage spaces: 2
- Uncovered spaces: 4
Features
- Patio & porch: Enclosed, Deck, Covered
- Exterior features: Balcony/Deck, Sprinkler System, Garden
Lot
- Size: 5,262 sqft
Details
- Parcel number: M:12 P:000048 S:,357315
- Zoning: R
Construction
Type & style
- Home type: MultiFamily
- Property subtype: 2 Family - 2 Units Up/Down
Materials
- Frame
- Foundation: Stone
- Roof: Shingle
Condition
- Year built: 1925
Utilities & green energy
- Electric: Circuit Breakers
- Sewer: Public Sewer
- Water: Public
- Utilities for property: for Gas Range, for Electric Dryer, Washer Hookup
Community & neighborhood
Community
- Community features: Public Transportation, Shopping, Public School
Location
- Region: Belmont
HOA & financial
Other financial information
- Total actual rent: 0
Price history
| Date | Event | Price |
|---|---|---|
| 8/15/2024 | Sold | $1,180,000+4.5%$475/sqft |
Source: MLS PIN #73262982 Report a problem | ||
| 7/17/2024 | Contingent | $1,129,500$455/sqft |
Source: MLS PIN #73262982 Report a problem | ||
| 7/10/2024 | Listed for sale | $1,129,500$455/sqft |
Source: MLS PIN #73262982 Report a problem | ||
Public tax history
| Year | Property taxes | Tax assessment |
|---|---|---|
| 2025 | $13,509 +14.4% | $1,186,000 +6.1% |
| 2024 | $11,806 -3.6% | $1,118,000 +2.6% |
| 2023 | $12,252 +1.6% | $1,090,000 +4.5% |
Find assessor info on the county website
Neighborhood: 02478
Nearby schools
GreatSchools rating
- 8/10Winthrop L Chenery Middle SchoolGrades: 5-8Distance: 0.4 mi
- 10/10Belmont High SchoolGrades: 9-12Distance: 1 mi
- 10/10Roger Wellington Elementary SchoolGrades: PK-4Distance: 0.7 mi
Get a cash offer in 3 minutes
Find out how much your home could sell for in as little as 3 minutes with a no-obligation cash offer.
Estimated market value$1,225,600
Get a cash offer in 3 minutes
Find out how much your home could sell for in as little as 3 minutes with a no-obligation cash offer.
Estimated market value
$1,225,600

