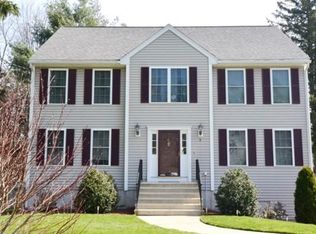**The Unexpected** greets u in this NICELY UPDATED ranch loaded w/charm & good taste! Living rm w/ GLEAMING HW floors, dramatic stone Fireplace & tasteful crown molding opens to a Stainless kitchen with young appliances and fixtures. MOST unexpected is the Elegant NEW Bath w/ luxurious Jacuzzi Tub! Finished room in LL for fam rm, play rm, or office. New windows,fresh paint. Great screened porch & private/meticulously landscaped yard! Cul-de-sac street close to 93. A SMART BUY!
This property is off market, which means it's not currently listed for sale or rent on Zillow. This may be different from what's available on other websites or public sources.
