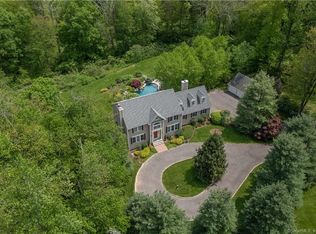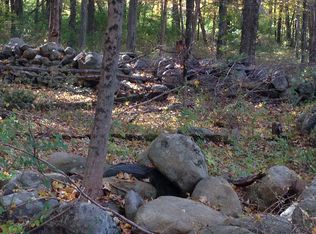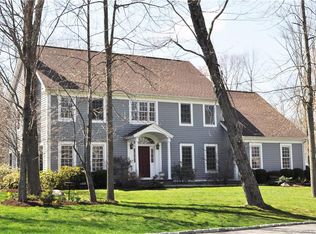Sold for $1,027,000
$1,027,000
7 Windy Hill Road, Redding, CT 06896
5beds
5,363sqft
Single Family Residence
Built in 1999
2.27 Acres Lot
$1,277,800 Zestimate®
$191/sqft
$7,952 Estimated rent
Home value
$1,277,800
$1.19M - $1.38M
$7,952/mo
Zestimate® history
Loading...
Owner options
Explore your selling options
What's special
Let the good times begin! Located in a desirable and quiet neighborhood, this 5-bedroom home with its 4 full baths and two levels of great entertaining space (indoor and out) is perfect for those whose numbers are growing or who enjoy having plenty of friends and family around. The open concept kitchen and family room is truly the center of daily activity with plenty of room to gather around the kitchen island or play board games by the wood-burning fireplace. Just outside is a spacious deck overlooking the yard and woods beyond. Just imagine the birds and wildlife you can spot! The lower level is a recreational paradise with plenty of room for a pool/ping pong table as well as a gym/yoga room plus a sitting area where you’ll additionally find a gas fireplace. The lower level provides direct access to a stone patio and the 3rd garage bay. A main level ensuite bedroom could be au-pair/in-law quarters or a secluded home office. Upstairs all 4 additional bedrooms are ensuite. The primary suite boasts 2 magnificent walk-in closets and a wood burning fireplace. Outside is a large grassy area perfect for playing yard games or tending the existing raised bed garden. A whole house generator provides comfort during stormy times. All of this within minutes of schools, shopping and recreation areas in Redding or nearby Ridgefield. This is a neighborhood where bike-riding, trick-or-treating and dog walking abound. Hiking trails are just down the road.
Zillow last checked: 8 hours ago
Listing updated: July 09, 2024 at 08:17pm
Listed by:
Kristi Vaughan 203-733-6469,
William Pitt Sotheby's Int'l 203-438-9531
Bought with:
Brianna Carvalho, RES.0817929
Berkshire Hathaway NE Prop.
Source: Smart MLS,MLS#: 170561144
Facts & features
Interior
Bedrooms & bathrooms
- Bedrooms: 5
- Bathrooms: 6
- Full bathrooms: 4
- 1/2 bathrooms: 2
Primary bedroom
- Features: Fireplace, Full Bath, Hardwood Floor, Walk-In Closet(s)
- Level: Upper
- Area: 416 Square Feet
- Dimensions: 16 x 26
Bedroom
- Features: Full Bath, Hardwood Floor
- Level: Main
- Area: 154 Square Feet
- Dimensions: 11 x 14
Bedroom
- Features: Hardwood Floor
- Level: Upper
- Area: 264 Square Feet
- Dimensions: 12 x 22
Bedroom
- Features: Full Bath, Hardwood Floor
- Level: Upper
- Area: 272 Square Feet
- Dimensions: 16 x 17
Bedroom
- Features: Full Bath, Hardwood Floor, Walk-In Closet(s)
- Level: Upper
- Area: 195 Square Feet
- Dimensions: 13 x 15
Dining room
- Features: Hardwood Floor
- Level: Main
- Area: 210 Square Feet
- Dimensions: 14 x 15
Family room
- Features: Balcony/Deck, Fireplace, Hardwood Floor, Sliders
- Level: Main
- Area: 522 Square Feet
- Dimensions: 18 x 29
Kitchen
- Features: Balcony/Deck, Dining Area, Granite Counters, Hardwood Floor, Kitchen Island, Pantry
- Level: Main
- Area: 240 Square Feet
- Dimensions: 15 x 16
Living room
- Features: Hardwood Floor
- Level: Main
- Area: 195 Square Feet
- Dimensions: 13 x 15
Other
- Features: Wall/Wall Carpet
- Level: Lower
Rec play room
- Features: Gas Log Fireplace, Sliders, Wall/Wall Carpet
- Level: Lower
Heating
- Hydro Air, Zoned, Oil
Cooling
- Central Air
Appliances
- Included: Gas Cooktop, Oven/Range, Refrigerator, Dishwasher, Washer, Dryer, Water Heater, Humidifier
- Laundry: Main Level
Features
- Sound System, Smart Thermostat
- Windows: Thermopane Windows
- Basement: Full,Finished,Heated,Cooled,Garage Access
- Attic: Pull Down Stairs
- Number of fireplaces: 3
Interior area
- Total structure area: 5,363
- Total interior livable area: 5,363 sqft
- Finished area above ground: 3,991
- Finished area below ground: 1,372
Property
Parking
- Total spaces: 3
- Parking features: Attached, Paved, Private, Asphalt
- Attached garage spaces: 3
- Has uncovered spaces: Yes
Features
- Patio & porch: Deck, Patio
- Fencing: Electric
Lot
- Size: 2.27 Acres
- Features: Level, Few Trees, Sloped, Wooded
Details
- Parcel number: 1788181
- Zoning: R-2
- Other equipment: Generator
Construction
Type & style
- Home type: SingleFamily
- Architectural style: Colonial
- Property subtype: Single Family Residence
Materials
- Shake Siding, Wood Siding
- Foundation: Concrete Perimeter
- Roof: Asphalt
Condition
- New construction: No
- Year built: 1999
Utilities & green energy
- Sewer: Septic Tank
- Water: Well
Green energy
- Energy efficient items: Windows
Community & neighborhood
Security
- Security features: Security System
Community
- Community features: Golf, Lake, Library
Location
- Region: Redding
- Subdivision: Umpawaug
Price history
| Date | Event | Price |
|---|---|---|
| 8/14/2023 | Sold | $1,027,000+4.3%$191/sqft |
Source: | ||
| 7/7/2023 | Pending sale | $985,000$184/sqft |
Source: | ||
| 5/16/2023 | Contingent | $985,000$184/sqft |
Source: | ||
| 4/20/2023 | Listed for sale | $985,000+10.1%$184/sqft |
Source: | ||
| 6/14/2022 | Listing removed | -- |
Source: | ||
Public tax history
| Year | Property taxes | Tax assessment |
|---|---|---|
| 2025 | $21,647 +2.9% | $732,800 |
| 2024 | $21,046 +3.7% | $732,800 |
| 2023 | $20,291 +5.5% | $732,800 +27% |
Find assessor info on the county website
Neighborhood: 06896
Nearby schools
GreatSchools rating
- 8/10John Read Middle SchoolGrades: 5-8Distance: 1.4 mi
- 7/10Joel Barlow High SchoolGrades: 9-12Distance: 4.4 mi
- 8/10Redding Elementary SchoolGrades: PK-4Distance: 2.2 mi
Schools provided by the listing agent
- Elementary: Redding
- Middle: John Read
- High: Joel Barlow
Source: Smart MLS. This data may not be complete. We recommend contacting the local school district to confirm school assignments for this home.
Get pre-qualified for a loan
At Zillow Home Loans, we can pre-qualify you in as little as 5 minutes with no impact to your credit score.An equal housing lender. NMLS #10287.
Sell for more on Zillow
Get a Zillow Showcase℠ listing at no additional cost and you could sell for .
$1,277,800
2% more+$25,556
With Zillow Showcase(estimated)$1,303,356


