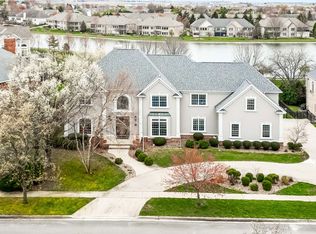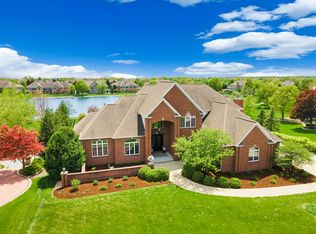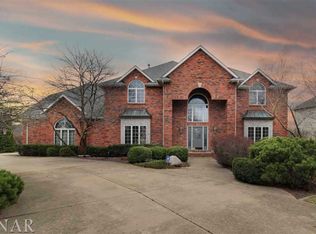One of a Kind, all brick, 5 bedroom walk-out ranch on private cul-de-sac backing to the LAKE! 7 Windsong Way has every unique and special amenity on any Dream Home list. NO detail was overlooked.... coffered ceilings, hardwood floors, custom built-in bookcases & nooks, french doors, arched entryways, a dedicated dining room with a butlers pantry, a gourmet kitchen with high end appliances and Subzero fridge and beautiful, huge windows allowing for tons of natural light & breathtaking views. A gorgeous library offers arched built-in bookcases, glass french doors & a charming gas fireplace. All five bedrooms are generously sized & each offer an ensuite bath. Unbelievable finished Walk-Out lower level showcases an enormous, bright family room with beamed ceiling, fireplace, game area with walls of built-in bookcases & an extensive kitchenette! If a mini bar is less your style...walk on over to the AMAZING climate-controlled wine cellar! Better yet...the state of the art theatre room like no other...which boasts tiered rows of leather comfort seating facing a huge theater screen atop an actual stage! It's heavily insulated for sound, has updated technology, new amp & all new carpeting. Last but not least, a spacious flex room featuring built-in cabinets with glass doors, handscraped hardwood floors, accent lighting, beamed ceiling & double accordion doors leading to the stone patio. A little secret in this room...there is a tv behind the framed art on the wall! The truly one of a kind, private backyard is an entertainer's dream complete with a chef's kitchen with stone woodfired pizza oven, Lynx appliances including huge grill, fridge, a warmer, stone top bar & a built-in outdoor fireplace. The professionally landscaped yard is fully fenced with multi-tiered patios & decks & overlooks the lake. There are TWO awesome fountains...one in the front of the home & another in back which hardscapes into your very own stream! A PRIVATE secluded sports court with basketball hoop is also a big hit! Oversized, heated 3-car garage with new Rivian EV outlet charger, storage cabinetry & professionally finished flooring! Upgraded smart technology throughout home including new software & Control4 smart monitors for smart lighting, sound, music, security & theatre. New central vac equipment. Irrigation system. Whole house water filter.
This property is off market, which means it's not currently listed for sale or rent on Zillow. This may be different from what's available on other websites or public sources.



