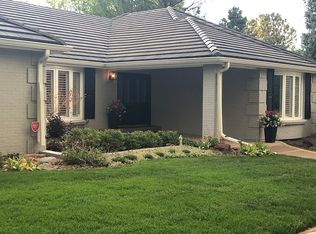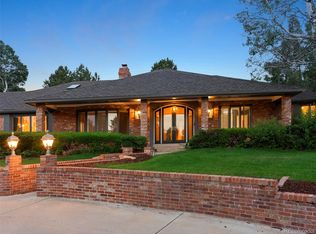Welcome to the coveted community of Greenwood Highlands! Introducing an amazing sprawling ranch on over half an acre and on a cul-de-sac, professionally landscaped and meticulously maintained. This home offers a spectacular floor plan with a beautifully appointed formal living room with a gorgeous fireplace and formal dining room, designer finishes, custom features, and generous spaces throughout. The updated kitchen overlooking the expansive backyard and covered patio, features a large center island, eat-in dining, quartz counters, high-end appliances, and butler's pantry - this home was designed for entertaining! The vaulted, wood-beamed family room adjacent to the kitchen offers loads of natural light and a beautiful gas fireplace with stone mantle surround, a relaxing and warm space to enjoy family & friends. The primary office also features vaulted ceilings, custom built-ins, access, and views to the peaceful water feature and outdoor patio! The serene master suite looks out to the private backyard and offers a 5-piece bath and walk-in closet. An en-suite bedroom, two additional bedrooms, and a 3/4 bath complete the bedroom wing. Furthermore, this home has a built-in food pantry with a second office nook, huge main floor laundry (with a third desk space), and an updated powder room completing the main level. The garden view, lower level boasts ample space for media, game tables, a work-out room, gracious guest bedroom, ¾ bath, and loads of storage (on both levels of the home)! Additional Features: Oversized 3-car garage, New furnace & A/C, Built-in Gas Grill, Neighborhood Pool, and Tennis Courts, Award-winning Cherry Hills Village Elementary, and Cherry Creek School District! Located with easy access to the Highline Canal, Metro Denver, the Tech Center, and DIA.
This property is off market, which means it's not currently listed for sale or rent on Zillow. This may be different from what's available on other websites or public sources.

