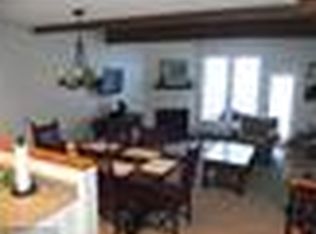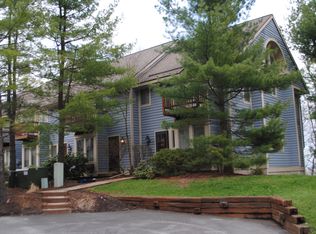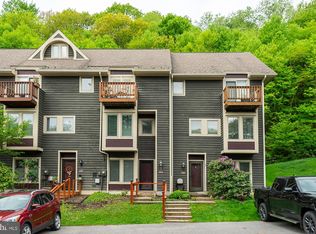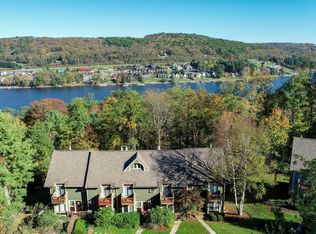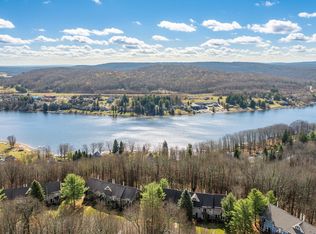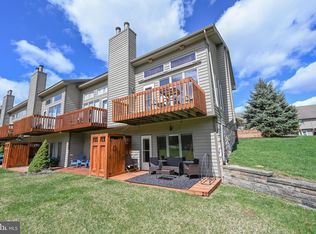This Villages of Wisp townhome on Winding Way offers the best of every season—ski-in/ski-out access in the winter, lake views all year long. Set in a 16' downhill building, the layout is comfortable and fully furnished, with a true bedroom on the lower level for added flexibility. Out back, a private hot tub overlooks Deep Creek Lake, making it the perfect spot to unwind after a day on the mountain or the water. With direct access to the slopes and a location that keeps you close to the action, this home delivers the kind of convenience and scenery that makes Deep Creek special. Call today for your private showing!
For sale
Price cut: $25K (9/26)
$399,900
7 Winding Way #12B, Mc Henry, MD 21541
3beds
1,536sqft
Est.:
Townhouse
Built in 1988
-- sqft lot
$388,100 Zestimate®
$260/sqft
$167/mo HOA
What's special
Lake views
- 248 days |
- 224 |
- 8 |
Zillow last checked: 8 hours ago
Listing updated: September 26, 2025 at 03:36am
Listed by:
Michael Fenton 484-716-7228,
Railey Realty, Inc. 301-387-2000
Source: Bright MLS,MLS#: MDGA2009274
Tour with a local agent
Facts & features
Interior
Bedrooms & bathrooms
- Bedrooms: 3
- Bathrooms: 3
- Full bathrooms: 3
Rooms
- Room types: Living Room, Dining Room, Bedroom 2, Kitchen, Bedroom 1, Laundry, Bathroom 1, Bathroom 2
Bedroom 1
- Features: Ceiling Fan(s), Flooring - Carpet
- Level: Upper
- Area: 150 Square Feet
- Dimensions: 10 x 15
Bedroom 1
- Features: Flooring - Carpet
- Level: Lower
- Area: 240 Square Feet
- Dimensions: 16 x 15
Bedroom 2
- Features: Ceiling Fan(s), Flooring - Carpet
- Level: Upper
- Area: 150 Square Feet
- Dimensions: 10 x 15
Bathroom 1
- Features: Flooring - Ceramic Tile
- Level: Upper
- Area: 40 Square Feet
- Dimensions: 8 x 5
Bathroom 1
- Features: Flooring - Ceramic Tile
- Level: Lower
- Area: 40 Square Feet
- Dimensions: 8 x 5
Bathroom 2
- Features: Flooring - Ceramic Tile
- Level: Upper
- Area: 40 Square Feet
- Dimensions: 8 x 5
Dining room
- Features: Ceiling Fan(s), Flooring - Carpet
- Level: Main
- Area: 105 Square Feet
- Dimensions: 7 x 15
Kitchen
- Features: Flooring - HardWood
- Level: Main
- Area: 210 Square Feet
- Dimensions: 15 x 14
Laundry
- Features: Flooring - Vinyl
- Level: Lower
- Area: 64 Square Feet
- Dimensions: 8 x 8
Living room
- Features: Fireplace - Wood Burning, Flooring - Carpet
- Level: Main
- Area: 180 Square Feet
- Dimensions: 12 x 15
Heating
- Baseboard, Electric
Cooling
- Ceiling Fan(s), Electric
Appliances
- Included: Dryer, Washer, Cooktop, Dishwasher, Exhaust Fan, Disposal, Microwave, Refrigerator, Ice Maker, Electric Water Heater
- Laundry: Lower Level, Laundry Room
Features
- Ceiling Fan(s)
- Flooring: Carpet
- Windows: Screens, Window Treatments
- Basement: Connecting Stairway,Walk-Out Access
- Number of fireplaces: 1
- Fireplace features: Wood Burning
Interior area
- Total structure area: 1,536
- Total interior livable area: 1,536 sqft
- Finished area above ground: 1,536
- Finished area below ground: 0
Property
Parking
- Parking features: Parking Lot
Accessibility
- Accessibility features: None
Features
- Levels: Three
- Stories: 3
- Pool features: None
- Has spa: Yes
- Spa features: Hot Tub
- Waterfront features: Canoe/Kayak, Fishing Allowed, Swimming Allowed, Lake
- Body of water: Deep Creek Lake
Details
- Additional structures: Above Grade, Below Grade
- Parcel number: 1218046245
- Zoning: RES
- Special conditions: Standard
Construction
Type & style
- Home type: Townhouse
- Architectural style: Contemporary
- Property subtype: Townhouse
Materials
- Frame
- Foundation: Permanent
Condition
- New construction: No
- Year built: 1988
Utilities & green energy
- Sewer: Public Sewer
- Water: Public
Community & HOA
Community
- Subdivision: Villages Of Wisp
HOA
- Has HOA: Yes
- HOA fee: $2,000 annually
Location
- Region: Mc Henry
Financial & listing details
- Price per square foot: $260/sqft
- Tax assessed value: $313,333
- Annual tax amount: $2,998
- Date on market: 4/10/2025
- Listing agreement: Exclusive Right To Sell
- Ownership: Fee Simple
Estimated market value
$388,100
$369,000 - $408,000
$2,187/mo
Price history
Price history
| Date | Event | Price |
|---|---|---|
| 9/26/2025 | Price change | $399,900-5.9%$260/sqft |
Source: | ||
| 4/10/2025 | Listed for sale | $424,900$277/sqft |
Source: | ||
Public tax history
Public tax history
| Year | Property taxes | Tax assessment |
|---|---|---|
| 2025 | $4,017 +34% | $313,333 +22.1% |
| 2024 | $2,998 +28.3% | $256,667 +28.3% |
| 2023 | $2,336 +0.8% | $200,000 +0.8% |
Find assessor info on the county website
BuyAbility℠ payment
Est. payment
$2,520/mo
Principal & interest
$1936
Property taxes
$277
Other costs
$307
Climate risks
Neighborhood: 21541
Nearby schools
GreatSchools rating
- 9/10Accident Elementary SchoolGrades: PK-5Distance: 6.1 mi
- 8/10Northern Middle SchoolGrades: 6-8Distance: 8.6 mi
- 7/10Northern Garrett High SchoolGrades: 9-12Distance: 8.8 mi
Schools provided by the listing agent
- Middle: Northern
- High: Northern Garrett High
- District: Garrett County Public Schools
Source: Bright MLS. This data may not be complete. We recommend contacting the local school district to confirm school assignments for this home.
- Loading
- Loading
