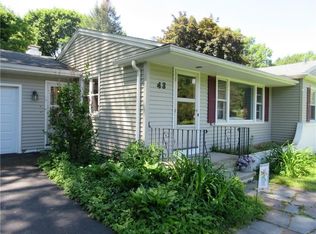Closed
$585,000
7 Winding Rd, Rochester, NY 14618
3beds
2,018sqft
Single Family Residence
Built in 1950
0.42 Acres Lot
$621,900 Zestimate®
$290/sqft
$3,743 Estimated rent
Home value
$621,900
$578,000 - $665,000
$3,743/mo
Zestimate® history
Loading...
Owner options
Explore your selling options
What's special
WOW! The perfect ranch in the most convenient location! Over 2000 sq ft of meticulously cared for and well thought out living space! 3 bedrooms,3 full baths, first floor laundry, gleaming hardwoods, spacious great room, primary suite with fireplace! Beautiful cooks kitchen with a fireplace! All Anderson Windows, huge workshop off back of garage for woodworking or any hobby! Finished Lower level with egress! Buyers will not have to do a thing except pack and move in! Furnace 2015, Roof 2016, Hot Water tank 2016, Sump pump 2016, 6 inch gutters 2016, Master Bath rehab 2017,Solar panel system 2018, Generac back up generator 2019, Dishwasher & Refrigerator 2021, New AC 2022, Hardwoods in master 2022, Maintenance free deck 2022, Hardwoods in other 2 bedrooms 2023, Regraded Landscaping 2023, Stairs, concrete sealing, insulation drywall and paint in Lower level 2023, Main floor freshly painted 2023! Offers considered 5/20 at 1:00 Call for your appt now!
Zillow last checked: 8 hours ago
Listing updated: August 02, 2024 at 03:49pm
Listed by:
Debranne Jacob 585-389-4019,
Howard Hanna
Bought with:
Dawn V. Nowak, 10401277497
Keller Williams Realty Greater Rochester
Source: NYSAMLSs,MLS#: R1537333 Originating MLS: Rochester
Originating MLS: Rochester
Facts & features
Interior
Bedrooms & bathrooms
- Bedrooms: 3
- Bathrooms: 3
- Full bathrooms: 3
- Main level bathrooms: 3
- Main level bedrooms: 3
Heating
- Gas, Solar, Forced Air
Cooling
- Central Air
Appliances
- Included: Appliances Negotiable, Built-In Range, Built-In Oven, Dryer, Dishwasher, Electric Cooktop, Disposal, Gas Water Heater, Microwave, Refrigerator, Washer, Humidifier
- Laundry: Main Level
Features
- Breakfast Bar, Cedar Closet(s), Ceiling Fan(s), Cathedral Ceiling(s), Separate/Formal Dining Room, Entrance Foyer, Eat-in Kitchen, Great Room, Pull Down Attic Stairs, Sliding Glass Door(s), Storage, Natural Woodwork, Bedroom on Main Level, Bath in Primary Bedroom, Main Level Primary, Primary Suite, Programmable Thermostat, Workshop
- Flooring: Carpet, Ceramic Tile, Hardwood, Varies
- Doors: Sliding Doors
- Windows: Thermal Windows
- Basement: Egress Windows,Full,Partially Finished,Sump Pump
- Attic: Pull Down Stairs
- Number of fireplaces: 2
Interior area
- Total structure area: 2,018
- Total interior livable area: 2,018 sqft
Property
Parking
- Total spaces: 2.5
- Parking features: Attached, Electricity, Garage, Storage, Workshop in Garage, Water Available, Driveway, Garage Door Opener
- Attached garage spaces: 2.5
Features
- Levels: One
- Stories: 1
- Patio & porch: Deck, Open, Porch
- Exterior features: Blacktop Driveway, Deck
Lot
- Size: 0.42 Acres
- Dimensions: 115 x 160
- Features: Residential Lot, Wooded
Details
- Parcel number: 2646891511400001082000
- Special conditions: Standard
- Other equipment: Generator
Construction
Type & style
- Home type: SingleFamily
- Architectural style: Ranch
- Property subtype: Single Family Residence
Materials
- Vinyl Siding, Copper Plumbing
- Foundation: Block
- Roof: Asphalt
Condition
- Resale
- Year built: 1950
Utilities & green energy
- Electric: Circuit Breakers
- Sewer: Septic Tank
- Water: Connected, Public
- Utilities for property: Cable Available, High Speed Internet Available, Water Connected
Community & neighborhood
Location
- Region: Rochester
- Subdivision: French Road Sec 01
Other
Other facts
- Listing terms: Cash,Conventional,FHA,VA Loan
Price history
| Date | Event | Price |
|---|---|---|
| 7/19/2024 | Sold | $585,000+33%$290/sqft |
Source: | ||
| 5/22/2024 | Pending sale | $439,900$218/sqft |
Source: | ||
| 5/13/2024 | Listed for sale | $439,900+79.6%$218/sqft |
Source: | ||
| 4/4/2014 | Sold | $245,000+4.3%$121/sqft |
Source: | ||
| 1/22/2014 | Listed for sale | $234,900+64.7%$116/sqft |
Source: Hunt Real Estate ERA #R239897 Report a problem | ||
Public tax history
| Year | Property taxes | Tax assessment |
|---|---|---|
| 2024 | -- | $235,000 |
| 2023 | -- | $235,000 |
| 2022 | -- | $235,000 |
Find assessor info on the county website
Neighborhood: 14618
Nearby schools
GreatSchools rating
- 6/10Allen Creek SchoolGrades: K-5Distance: 1.9 mi
- 8/10Calkins Road Middle SchoolGrades: 6-8Distance: 2.6 mi
- 10/10Pittsford Sutherland High SchoolGrades: 9-12Distance: 0.8 mi
Schools provided by the listing agent
- District: Pittsford
Source: NYSAMLSs. This data may not be complete. We recommend contacting the local school district to confirm school assignments for this home.
