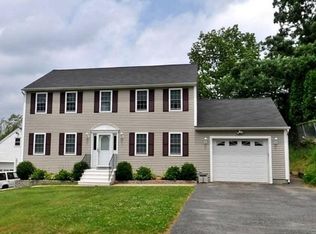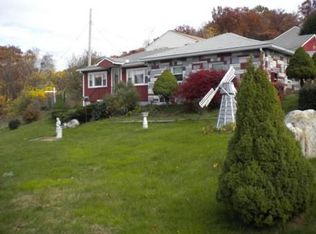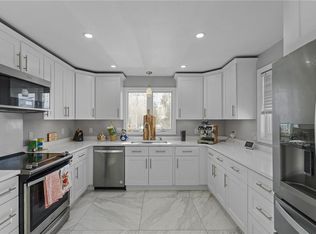Updated Expanded Bungalow, offers a flexible floor plan w/so many options for extended families or roomates & WALKING distance to Medical Technology Park & UMASS plantation st campus! Sunfilled enclosed porch, spacious living and dining room, huge eat-in kitchen plus galley area with 2 Bedrooms on the first floor, 3Br/Office/Playroom w/half bath on second, a finished walkout lower level family room with full tiled bath & kitchenette, a HUGE attached 20x26 Bonus room currently used as a 3 season room could be finished adding 520sf, mint condition, gorgeous stonework, updated furnace, hot water tank, windows, roof, electrical, stained cedar siding, 2 car garage w/plenty of parking, Meticulously maintained move-in ready!
This property is off market, which means it's not currently listed for sale or rent on Zillow. This may be different from what's available on other websites or public sources.


