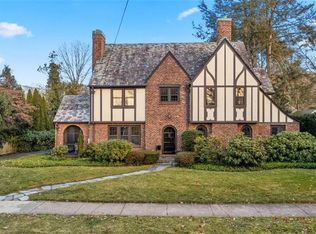Distinctive 1929 Alice Washburn Coloniall . From the slate roof to the herringbone brick driveway and walkway to the open pediment entry shelter with semi circular fanlight you know that this home is a cut above before you even step inside. Upon entering you are welcomed by a 24' X 9' entrance foyer with wide archways and a beautiful staircase with detailed moldings. A 17' x 16' screen porch sits at the back end of it. Expansive formal LR with fireplace and distinctive large low hung windows with keystone trim. French doors lead to a family room that also has access to a small private terrace. Expanded updated eat in kitchen with center island, granite counters and with top of the line appliances. Sunfilled south facing eating area overlooks the manageable size lot. Formal DR with corner hutch. First floor laundry is conveniently located in the pantry/mudroom area that connects to the attached two car garage. The second floor features a magnificent two room Master suite that includes a bookshelf lined library with fireplace that enters into a spacious bedroom with large updated bath with soaking tub, stall shower and walk in closet. There is also a 2nd master bedroom with fireplace, bookshelves and a dressing room. A private back staircase leads to two bedrooms and a remodeled bath. Second floor central air. Walk up unfinished attic.
This property is off market, which means it's not currently listed for sale or rent on Zillow. This may be different from what's available on other websites or public sources.
