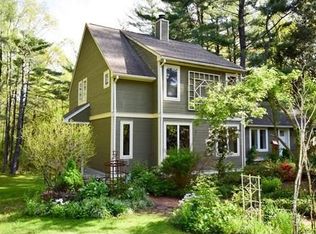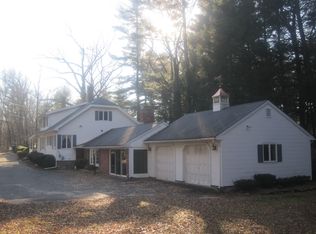Brand new stunning 7 rm, 4 bedroom Colonial sitting on 1.33 acre private lot on a dead end street. This new home features stone-shake w/siding exterior, great curb appeal and well landscaped. 1st floor is an open floor plan, FR with stone fireplace, living room or formal dining room, large kitchen with center island, black stainless appliances and all wood painted cabinets, laundry room and ½ bath. 5-1/4 inch hardwood floors and porcelain tile. Oak staircase with metal baluster. 2nd floor features 3 spacious BRs and a master suite, one BR features cathedral ceiling and large windows, perfect for study or BR. Master has tray ceiling, large bathroom with 5+ feet tile shower, double vanity and make up station. This approximate 2,400 sq ft house has all the beauty and amenities that you want in your home.
This property is off market, which means it's not currently listed for sale or rent on Zillow. This may be different from what's available on other websites or public sources.


