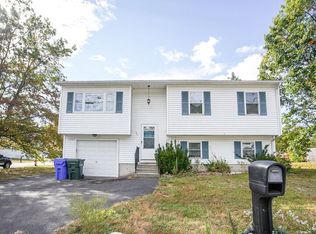NEW CONTRUCTION ! A gorgeous OPEN SPACE 4 bedroom COLONIAL with 2.5 Bathroom FEATURING A LARGE OPEN SPACE LIVING/DINNING ROOM. It has a beautiful fireplace in the living room as well as a dinning room that abuts a state of art kitchen with beautiful white cabinets, large island with granite counter top, back splash and much more! A spacious master bedroom with a master bathroom to relax in and enjoy the privacy. Beautiful extended front porch for relaxing and enjoying the breeze. The lower level featuring gleaming hardwood floors , ceramic tile in kitchen .The first floor offers a stove, refrigerator and microwave as well as a half bathroom with a spacious laundry area. Easy access to deck through a beautiful set of sliding doors. The back yard is spacious and some fencing it will be added for privacy. . Very stunning exterior with added features to give the home some personal character.
This property is off market, which means it's not currently listed for sale or rent on Zillow. This may be different from what's available on other websites or public sources.

