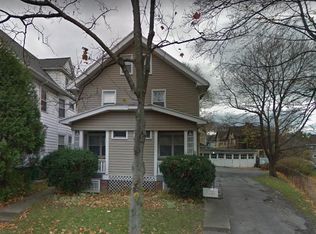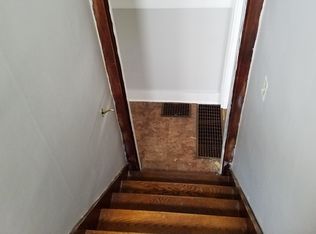RARE OPPORTUNITY TO START IN HIGHLY DESIRABLE SWILLBURG NEIGHBORHOOD! This 2BR cape cod was built in 1960 and has only had one owner! Special features inlcude: attached garage, fully fenced yard, LONG covered front porch, hardwood floors, SOLID construction w/full basement & full attic, DECENT kitchen & laundry appliances, newer 150 amp electric service, modern gas furnace, and pretty decent condition! This fine home needs a good cleaning and a little painting but it's LIVEABLE & BANKABLE!!!!!!!
This property is off market, which means it's not currently listed for sale or rent on Zillow. This may be different from what's available on other websites or public sources.

