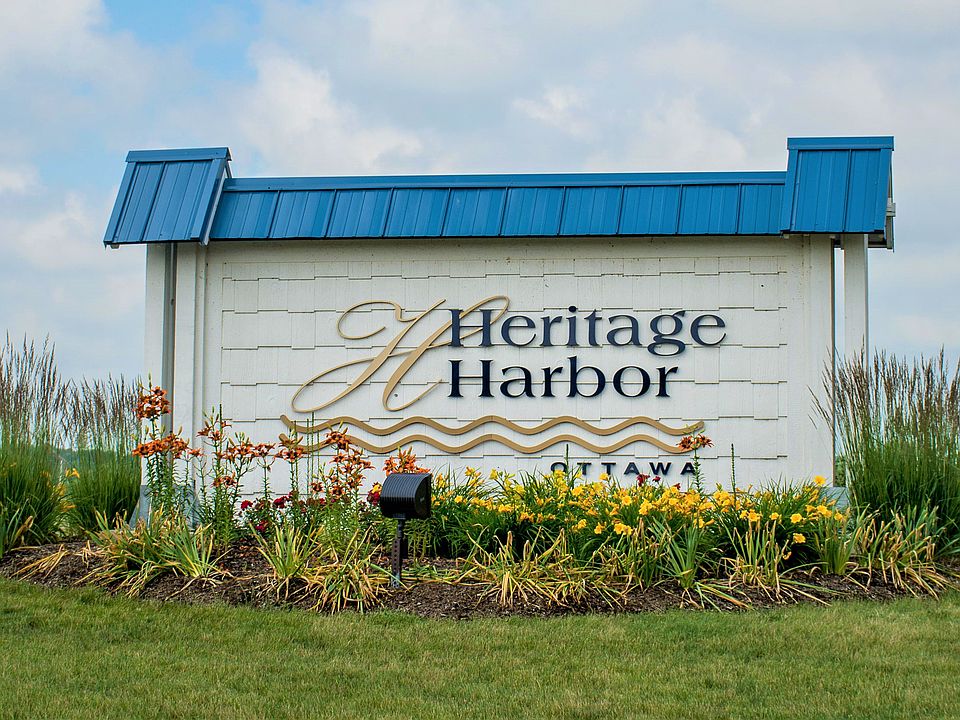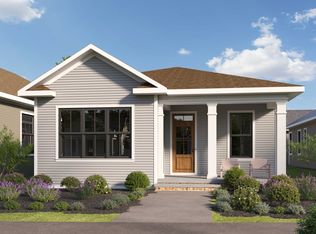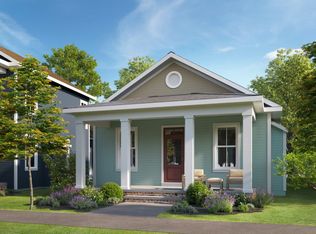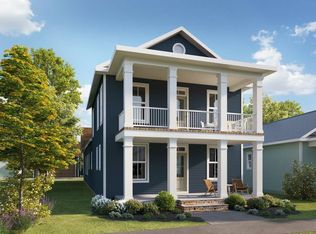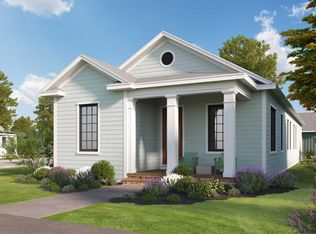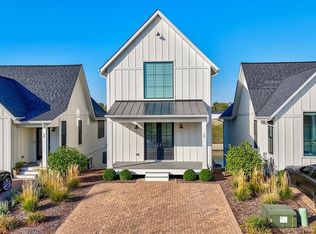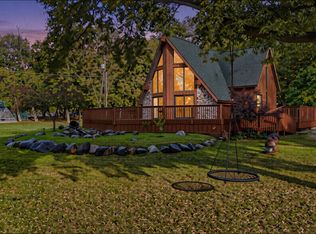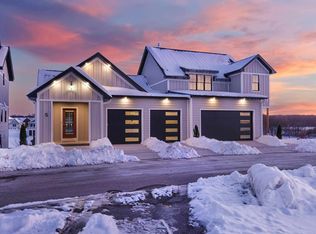7 Willow Way, Ottawa, IL 61350
What's special
- 419 days |
- 46 |
- 1 |
Zillow last checked: 8 hours ago
Listing updated: October 17, 2025 at 01:02am
Jacob Valle 815-403-7185,
Heritage Select Realty,
Pierre Alexander 815-488-4533,
Heritage Select Realty
Travel times
Schedule tour
Select your preferred tour type — either in-person or real-time video tour — then discuss available options with the builder representative you're connected with.
Facts & features
Interior
Bedrooms & bathrooms
- Bedrooms: 3
- Bathrooms: 3
- Full bathrooms: 2
- 1/2 bathrooms: 1
Rooms
- Room types: No additional rooms
Primary bedroom
- Features: Bathroom (Full)
- Level: Main
- Area: 210 Square Feet
- Dimensions: 15X14
Bedroom 2
- Level: Second
- Area: 120 Square Feet
- Dimensions: 10X12
Bedroom 3
- Level: Second
- Area: 120 Square Feet
- Dimensions: 10X12
Dining room
- Level: Main
- Area: 100 Square Feet
- Dimensions: 10X10
Family room
- Level: Second
- Area: 196 Square Feet
- Dimensions: 14X14
Kitchen
- Level: Main
- Area: 247 Square Feet
- Dimensions: 19X13
Laundry
- Level: Main
- Area: 30 Square Feet
- Dimensions: 5X6
Living room
- Level: Main
- Area: 170 Square Feet
- Dimensions: 17X10
Heating
- Natural Gas
Cooling
- Central Air
Features
- Basement: Unfinished,Full
- Number of fireplaces: 1
- Fireplace features: Living Room
Interior area
- Total structure area: 0
- Total interior livable area: 1,993 sqft
Video & virtual tour
Property
Parking
- Total spaces: 2
- Parking features: Concrete, On Site, Attached, Garage
- Attached garage spaces: 2
Accessibility
- Accessibility features: No Disability Access
Features
- Stories: 2
- Patio & porch: Porch
- Exterior features: Balcony
- Has view: Yes
- View description: Water, Back of Property
- Water view: Water,Back of Property
Lot
- Dimensions: 42X113X60X112
- Features: Landscaped
Details
- Parcel number: 1544314018
- Special conditions: None
Construction
Type & style
- Home type: SingleFamily
- Architectural style: Ranch
- Property subtype: Single Family Residence
Materials
- Fiber Cement
- Foundation: Concrete Perimeter
- Roof: Asphalt
Condition
- New construction: Yes
- Year built: 2023
Details
- Builder model: TULIP
- Builder name: Heritage Harbor Ottawa
Utilities & green energy
- Sewer: Public Sewer
- Water: Public
Community & HOA
Community
- Features: Clubhouse, Park, Pool, Dock, Curbs, Sidewalks, Street Lights, Street Paved, Other
- Subdivision: Harbor Village
HOA
- Has HOA: Yes
- Services included: Clubhouse, Exercise Facilities, Pool, Other
- HOA fee: $184 monthly
Location
- Region: Ottawa
Financial & listing details
- Price per square foot: $309/sqft
- Tax assessed value: $118,131
- Annual tax amount: $2,347
- Date on market: 10/23/2024
- Ownership: Fee Simple w/ HO Assn.
About the community
Source: Heritage Harbor Ottawa
52 homes in this community
Available homes
| Listing | Price | Bed / bath | Status |
|---|---|---|---|
Current home: 7 Willow Way | $615,000 | 3 bed / 3 bath | Available |
| 13 Great Loop West Dr | $399,900 | 2 bed / 3 bath | Available |
| 7 Beech Tree Pl | $405,000 | 2 bed / 2 bath | Available |
| 5 Willow Way | $475,000 | 2 bed / 2 bath | Available |
| 9 Lilac Ln | $489,000 | 3 bed / 2 bath | Available |
| 6 Waterside Way | $749,000 | 3 bed / 3 bath | Available |
Available lots
| Listing | Price | Bed / bath | Status |
|---|---|---|---|
| 16/18 Wisteria Ave | $360,000+ | 2 bed / 2 bath | Customizable |
| 17 Great Loop Dr | $360,000+ | 2 bed / 2 bath | Customizable |
| 5 Lilac Ln | $360,000+ | 2 bed / 2 bath | Customizable |
| 9 Beech Tree Pl | $360,000+ | 2 bed / 2 bath | Customizable |
| 20/22/24/26 Wisteria Avenue Ottawa Il #6130 | $395,000+ | 2 bed / 2 bath | Customizable |
| 21 Great Loop Dr | $395,000+ | 2 bed / 2 bath | Customizable |
| 35 Great Loop Dr | $395,000+ | 2 bed / 2 bath | Customizable |
| 1 Beech Tree Pl | $405,000+ | 3 bed / 2 bath | Customizable |
| 15 Great Loop Dr | $405,000+ | 3 bed / 2 bath | Customizable |
| 19 Great Loop Dr | $405,000+ | 2 bed / 2 bath | Customizable |
| 28/30 Wisteria Ave | $405,000+ | 3 bed / 2 bath | Customizable |
| 29 Great Loop Dr | $405,000+ | 2 bed / 2 bath | Customizable |
| 3 Juniper Ln | $405,000+ | 2 bed / 2 bath | Customizable |
| 3 Lilac Ln | $405,000+ | 2 bed / 2 bath | Customizable |
| 36 Wisteria Avenue Ottawa #IL61350 | $405,000+ | 2 bed / 2 bath | Customizable |
| 4 Lilac Ln | $405,000+ | 3 bed / 2 bath | Customizable |
| 4 Willow Way | $405,000+ | 3 bed / 2 bath | Customizable |
| 6 Willow Way | $405,000+ | 3 bed / 2 bath | Customizable |
| 8 Willow Way | $405,000+ | 3 bed / 2 bath | Customizable |
| 8/10/12 Wisteria Ave | $405,000+ | 3 bed / 2 bath | Customizable |
| 37 Great Loop Dr | $429,000+ | 3 bed / 2 bath | Customizable |
| 5 Juniper Ln | $429,000+ | 3 bed / 2 bath | Customizable |
| 13 Great Loop Dr | $489,000+ | 3 bed / 2 bath | Customizable |
| 2 Waterside Way | $489,000+ | 3 bed / 2 bath | Customizable |
| 2/4/6 Wisteria Ave | $489,000+ | 3 bed / 2 bath | Customizable |
| 38/40 Wisteria Ave | $489,000+ | 3 bed / 2 bath | Customizable |
| 10 Willow Way | $495,000+ | 3 bed / 3 bath | Customizable |
| 3 Beech Tree Pl | $495,000+ | 3 bed / 3 bath | Customizable |
| 31 Great Loop Dr | $495,000+ | 3 bed / 3 bath | Customizable |
| 32 Wisteria Ave | $495,000+ | 3 bed / 3 bath | Customizable |
| 42/44/46/48 Wisteria Ave | $495,000+ | 3 bed / 3 bath | Customizable |
| 50/52 Wisteria Ave | $495,000+ | 3 bed / 3 bath | Customizable |
| 7 Lilac Ln | $495,000+ | 3 bed / 3 bath | Customizable |
| 1 Dogwood Way | - | - | Customizable |
| 1 Juniper Ln | - | - | Customizable |
| 1 Lilac Ln | - | - | Customizable |
| 1 Willow Way | - | - | Customizable |
| 12 Willow Way | - | - | Customizable |
| 2 Beech Tree Pl | - | - | Customizable |
| 2 Redbud Row | - | - | Customizable |
| 2 Willow Way | - | - | Customizable |
| 4 Beech Tree Pl | - | - | Customizable |
| 6 Beech Tree Pl | - | - | Customizable |
| 8 Lilac Ln | - | - | Customizable |
| 9 Juniper Ln | - | - | Customizable |
| 9 Willow Way | - | - | Customizable |
Source: Heritage Harbor Ottawa
Contact builder
By pressing Contact builder, you agree that Zillow Group and other real estate professionals may call/text you about your inquiry, which may involve use of automated means and prerecorded/artificial voices and applies even if you are registered on a national or state Do Not Call list. You don't need to consent as a condition of buying any property, goods, or services. Message/data rates may apply. You also agree to our Terms of Use.
Learn how to advertise your homesEstimated market value
$607,200
$577,000 - $638,000
Not available
Price history
| Date | Event | Price |
|---|---|---|
| 10/13/2025 | Price change | $615,000+70.8%$309/sqft |
Source: Heritage Harbor Ottawa | ||
| 5/7/2025 | Price change | $360,000-26.4%$181/sqft |
Source: Heritage Harbor Ottawa | ||
| 2/12/2025 | Price change | $489,000-20.5%$245/sqft |
Source: Heritage Harbor Ottawa | ||
| 10/23/2024 | Price change | $615,000+18.5%$309/sqft |
Source: | ||
| 7/23/2024 | Listed for sale | $519,000$260/sqft |
Source: Heritage Harbor Ottawa | ||
Public tax history
| Year | Property taxes | Tax assessment |
|---|---|---|
| 2024 | $3,704 +57.8% | $39,377 +61.2% |
| 2023 | $2,347 +958.3% | $24,432 +973.9% |
| 2022 | $222 | $2,275 |
Find assessor info on the county website
Monthly payment
Neighborhood: 61350
Nearby schools
GreatSchools rating
- 5/10Rutland Elementary SchoolGrades: PK-8Distance: 4.7 mi
- 4/10Ottawa Township High SchoolGrades: 9-12Distance: 2.1 mi
Schools provided by the builder
- Elementary: RUTLAND ELEM SCHOOL
- High: OTTAWA TOWNSHIP HIGH SCHOOL
- District: OTTAWA TWP HSD 140
Source: Heritage Harbor Ottawa. This data may not be complete. We recommend contacting the local school district to confirm school assignments for this home.
