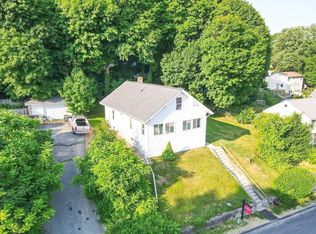Renovated and move-in ready 3 bedroom 2 bath home on a quiet dead end street in the Columbus Park neighborhood next to Hadwen Arboretum and Coes Reservoir. Features include a brand new kitchen with white shaker cabinets, new granite countertops, backsplash, garbage disposal, new Whirlpool stainless steel appliances, 2 new full baths, gleaming hardwood floors throughout, bonus family room in the partially finished basement, new permitted plumbing and electrical, freshly painted. This will be a maintanance free property years to come. Close to major routes, schools and universities and city amenities.
This property is off market, which means it's not currently listed for sale or rent on Zillow. This may be different from what's available on other websites or public sources.
