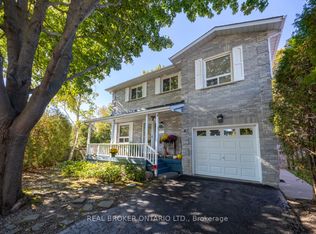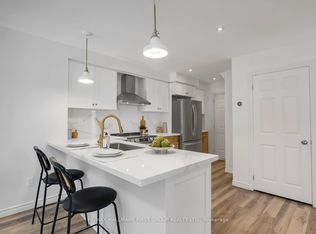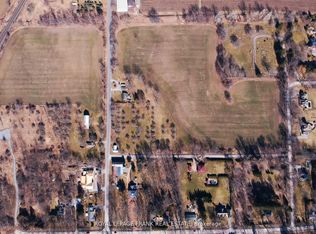What a wonderful place to call home! Greeted with professional landscaping, you enter to a large, bright eat in kitchen with access to side yard. Bright living/dining combo with hardwood. Garage has been beautifully transformed into an amazing family room. Both living and family have w/o to private backyard. Bonus room over family room currently being used as a master. 3 Remaining Br's on upper alll bright and spacious. Beautifully finished basement.
This property is off market, which means it's not currently listed for sale or rent on Zillow. This may be different from what's available on other websites or public sources.


